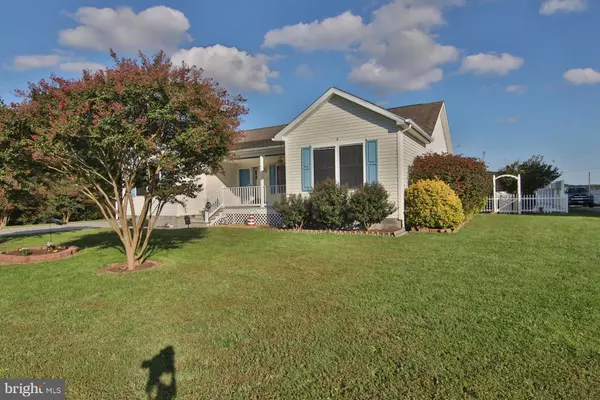For more information regarding the value of a property, please contact us for a free consultation.
3729 MARVEL DR Trappe, MD 21673
Want to know what your home might be worth? Contact us for a FREE valuation!

Our team is ready to help you sell your home for the highest possible price ASAP
Key Details
Sold Price $250,000
Property Type Single Family Home
Sub Type Detached
Listing Status Sold
Purchase Type For Sale
Square Footage 1,508 sqft
Price per Sqft $165
Subdivision La Trappe Heights
MLS Listing ID MDTA139462
Sold Date 11/23/20
Style Ranch/Rambler
Bedrooms 3
Full Baths 2
HOA Y/N N
Abv Grd Liv Area 1,508
Originating Board BRIGHT
Year Built 1999
Annual Tax Amount $2,066
Tax Year 2020
Lot Size 0.344 Acres
Acres 0.34
Property Description
Awesome one story living in this spacious (1508 sq ft) ranch style home in popular La Trappe Heights just minutes from Easton. The home has a lovely private foyer area that enters into the living room and there is a formal separate dining room as well. The kitchen is perfect with its working area and separate space for a table, plus a sliding glass door to the deck on the back of the home which overlooks a private fenced back yard. The Heat Pump is 2009. There is a new dishwasher. The other wing of the house is a bedroom wing with two private guest rooms with guest bath and a lovely 15 x 12 master bedroom with private bath. There is a deck and gazebo "as is" as well as a paver patio. There is a one plus garage with builtins that convey and a storage shed. This is an amazing home!
Location
State MD
County Talbot
Zoning R5
Rooms
Other Rooms Living Room, Bedroom 2, Kitchen, Breakfast Room, Bathroom 1, Bathroom 3
Main Level Bedrooms 3
Interior
Interior Features Breakfast Area, Combination Kitchen/Dining, Entry Level Bedroom, Floor Plan - Traditional, Formal/Separate Dining Room, Kitchen - Eat-In, Kitchen - Table Space, Primary Bath(s), Upgraded Countertops, Recessed Lighting
Hot Water Electric
Heating Heat Pump(s)
Cooling Central A/C
Equipment Built-In Microwave, Dishwasher, Refrigerator, Stove, Washer, Dryer, Disposal
Appliance Built-In Microwave, Dishwasher, Refrigerator, Stove, Washer, Dryer, Disposal
Heat Source Electric
Exterior
Garage Garage - Front Entry
Garage Spaces 1.0
Waterfront N
Water Access N
Accessibility None
Parking Type Driveway, Attached Garage
Attached Garage 1
Total Parking Spaces 1
Garage Y
Building
Story 1
Sewer Public Sewer
Water Public
Architectural Style Ranch/Rambler
Level or Stories 1
Additional Building Above Grade, Below Grade
New Construction N
Schools
School District Talbot County Public Schools
Others
Senior Community No
Tax ID 2103148521
Ownership Fee Simple
SqFt Source Assessor
Special Listing Condition Standard
Read Less

Bought with Iker Perez Iturbe • NextHome Capital City Realty
GET MORE INFORMATION




