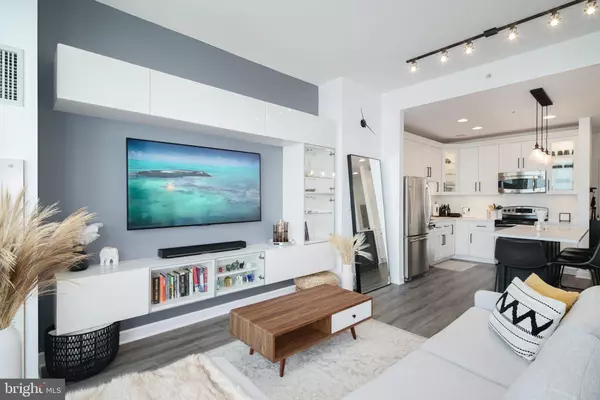For more information regarding the value of a property, please contact us for a free consultation.
901 N PENN ST #F1304 Philadelphia, PA 19123
Want to know what your home might be worth? Contact us for a FREE valuation!

Our team is ready to help you sell your home for the highest possible price ASAP
Key Details
Sold Price $475,000
Property Type Condo
Sub Type Condo/Co-op
Listing Status Sold
Purchase Type For Sale
Square Footage 981 sqft
Price per Sqft $484
Subdivision Northern Liberties
MLS Listing ID PAPH2129160
Sold Date 08/16/22
Style Contemporary
Bedrooms 2
Full Baths 2
Condo Fees $711/mo
HOA Y/N N
Abv Grd Liv Area 981
Originating Board BRIGHT
Year Built 2009
Annual Tax Amount $581
Tax Year 2022
Lot Dimensions 0.00 x 0.00
Property Description
F1304 is a DESIGNER one plus true den style unit, (often referred to as the Junior two bedroom unit) with remaining TAX ABATEMENT, situated due South in the Reef building, with sweeping floor-to-ceiling panoramic views of the Benjamin Franklin Bridge, and the iconic Philadelphia City Skyline. The unit bares a completely open concept, whereas one can admire these views from the living room, balcony, kitchen, or master bedroom; which also bares full floor to ceiling windows! Option to purchase 2nd parking license!
This unit recently underwent a full renovation within the last 2 years, seeing almost $50k in upgrades! The kitchen has shaker white cabinets around the periphery of the kitchen (some of which have etched glass door inlays). The kitchen also had the footprint of the island extended, so the island is much bigger than the previous design and can accommodate more people. This is adorned by a trio of pendant lights. To complement the shaker white, the island cabinets are done in a contrasting slate gray/dark blue. The cabinets have a crown molding on top of them, and hidden LED recessed lights behind the top of the cabinets as well. Of course, there are lights in the cabinets, as well as below them, illuminating an intricate hexagonal tile backsplash. The counters are done in a thick Quartz.
When it comes to thoughtful built-ins and a lighting scheme for every part of the unit, F1304 really shines. A custom entertainment console in glass and glossy white has been installed to "float" on the living room wall. The space left for a TV can accommodate televisions over 85 inches. Of course, there are statement LED lights illuminating the top, sides and bottom of this gorgeous custom built-in. There are also display lights in the glass cabinets.
In the back of the living room, and adjacent to the balcony, is a quad-cabinet, custom-built in bar with refrigerator. There are additional lower cabinets as well, flanking the left side of the refrigerator. This has a dark granite counter, and bright white hexagonal backsplash. All 4 upper cabinets are done with glass door panels, and each feature crown lights. There is also under-the-cabinet lighting here.
Both the living room and master bedroom have ELECTRIC shades, so one can bring up/down the shades at just the touch of a button. All living spaces have wide plank flooring, and both 3-piece bathrooms have marble tile, with a custom design overlay. The master bedroom closet has a lock installed on the handle for ones convenience, and features plenty of built-ins to maximize storage. The master bedroom also has gold sconces with dimmable Edison bulbs on both sides of the bed. The balcony has AstroTurf that's been installed over the concrete.
The true den in the front of the unit has a built-in Murphy bed, and custom glossy cabinetry installed above it. There are also under the cabinet lights here as well. The laundry closet has a full size washer, dryer, and additional shelving for ample storage. The unit has been tastefully painted in white, gray, blues, and black.
Waterfront Square Condominium & Spa is a premier gated community offering 24/7 guard and gate, as well as concierge, valet parking, pool and hot tub with river deck, fitness center, sauna and steam room, massage rooms and community rooms. There is a 3- level garage, with Philadelphia's largest green roof situated on top, inclusive of putting green! Waterfront Square resides on a 9.5-acre riverfront enclave, with lush manicured outdoor common parks and gardens right on the river's edge. Management is on site, and Waterfront boasts an advanced security system. For your convenience, Global Limousine runs on site, taking residents as far as 30th street and back home to their gated community. The river deck is oversized, encompassing a 25-meter heated lap pool (junior Olympic). Waterfront Square has an excellent location, due to it's proximity to area highways & airports (676,95, all bridges).
Location
State PA
County Philadelphia
Area 19123 (19123)
Zoning CMX3
Rooms
Main Level Bedrooms 2
Interior
Hot Water Electric
Heating Central
Cooling Central A/C
Heat Source Electric
Exterior
Garage Garage - Front Entry
Garage Spaces 1.0
Waterfront N
Water Access N
Accessibility None
Parking Type Attached Garage
Attached Garage 1
Total Parking Spaces 1
Garage Y
Building
Story 1
Unit Features Hi-Rise 9+ Floors
Sewer Public Sewer
Water Public
Architectural Style Contemporary
Level or Stories 1
Additional Building Above Grade, Below Grade
New Construction N
Schools
School District The School District Of Philadelphia
Others
Pets Allowed Y
Senior Community No
Tax ID 888062522
Ownership Fee Simple
SqFt Source Assessor
Special Listing Condition Standard
Pets Description Size/Weight Restriction
Read Less

Bought with Tanveer Singh Ghuman • KW Philly
GET MORE INFORMATION




