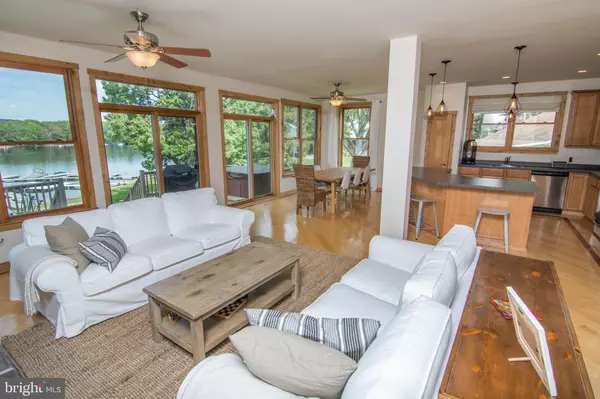For more information regarding the value of a property, please contact us for a free consultation.
595 HAZELHURST RD Swanton, MD 21561
Want to know what your home might be worth? Contact us for a FREE valuation!

Our team is ready to help you sell your home for the highest possible price ASAP
Key Details
Sold Price $745,000
Property Type Single Family Home
Sub Type Detached
Listing Status Sold
Purchase Type For Sale
Square Footage 3,240 sqft
Price per Sqft $229
Subdivision Hazelhurst
MLS Listing ID MDGA131384
Sold Date 07/31/20
Style Craftsman
Bedrooms 4
Full Baths 3
HOA Y/N N
Abv Grd Liv Area 2,160
Originating Board BRIGHT
Year Built 2011
Annual Tax Amount $5,299
Tax Year 2020
Lot Size 9,785 Sqft
Acres 0.22
Property Description
This is the one you've been waiting for! Pristine level lakefront in the quiet south end of Deep Creek Lake. Modern craftsman style home just built in 2010. Main floor features an open layout between the kitchen, family, and dining areas with a beautiful stacked stone fireplace and unobstructed views of Deep Creek Lake. 4 bedrooms and 3.5 baths mean there is room for everyone to be comfortable while 3 separate living spaces give the whole family a place to get away to. Finished walk-out level basement. Type-A dock permit and a level 50 foot wide lot. Topping everything off, this home features a detached garage and off-street parking. Don't wait or you will miss out on this fantastic deal!
Location
State MD
County Garrett
Zoning LR1
Direction South
Rooms
Other Rooms Dining Room, Bedroom 2, Bedroom 3, Bedroom 4, Kitchen, Family Room, Foyer, Bedroom 1, 2nd Stry Fam Rm, Laundry, Utility Room, Bathroom 1, Bathroom 2, Bathroom 3, Half Bath
Basement Fully Finished, Walkout Level, Interior Access
Interior
Interior Features Ceiling Fan(s), Carpet, Floor Plan - Open, Wood Floors
Hot Water Propane
Heating Forced Air
Cooling Ceiling Fan(s)
Flooring Hardwood, Carpet, Laminated
Fireplaces Number 1
Fireplaces Type Gas/Propane, Stone
Fireplace Y
Heat Source Electric, Propane - Owned
Laundry Washer In Unit, Dryer In Unit, Main Floor
Exterior
Garage Garage Door Opener, Garage - Front Entry
Garage Spaces 1.0
Utilities Available Cable TV Available, Phone Available, Propane
Waterfront Y
Waterfront Description Private Dock Site
Water Access Y
Water Access Desc Boat - Length Limit,Boat - Powered,Canoe/Kayak,Limited hours of Personal Watercraft Operation (PWC),Swimming Allowed,Waterski/Wakeboard
View Water, Lake, Mountain
Roof Type Metal,Shingle
Accessibility None
Parking Type Detached Garage, Driveway
Total Parking Spaces 1
Garage Y
Building
Lot Description Level
Story 3
Sewer Community Septic Tank, Private Septic Tank
Water Well
Architectural Style Craftsman
Level or Stories 3
Additional Building Above Grade, Below Grade
New Construction N
Schools
School District Garrett County Public Schools
Others
Senior Community No
Tax ID 1218002388
Ownership Fee Simple
SqFt Source Assessor
Special Listing Condition Standard
Read Less

Bought with Terry L Boggs • Railey Realty, Inc.
GET MORE INFORMATION




