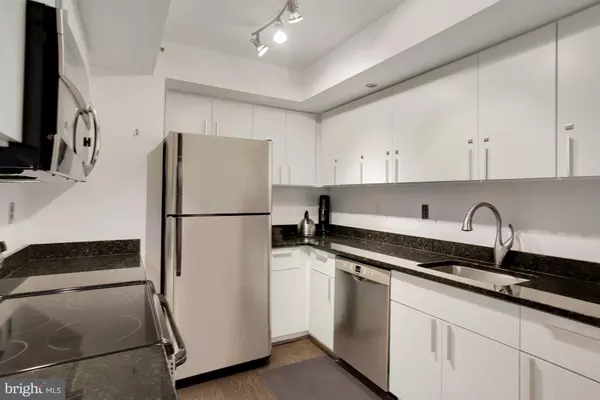For more information regarding the value of a property, please contact us for a free consultation.
1275 25TH ST NW #707 Washington, DC 20037
Want to know what your home might be worth? Contact us for a FREE valuation!

Our team is ready to help you sell your home for the highest possible price ASAP
Key Details
Sold Price $658,450
Property Type Condo
Sub Type Condo/Co-op
Listing Status Sold
Purchase Type For Sale
Square Footage 849 sqft
Price per Sqft $775
Subdivision West End
MLS Listing ID DCDC2043704
Sold Date 05/31/22
Style Contemporary
Bedrooms 2
Full Baths 1
Condo Fees $517/mo
HOA Y/N N
Abv Grd Liv Area 849
Originating Board BRIGHT
Year Built 1990
Annual Tax Amount $4,566
Tax Year 2021
Property Description
Elegant and smartly renovated 2 bedroom, 1 bath residence with everything on your list! Great layout with separate bedrooms, all with large floor-to-ceiling sliding doors, opening to a large balcony. Updates include: updated flooring throughout; open kitchen with granite countertops; stainless appliances (including new Bosch dishwasher); updated bath with terra cotta tiles and double vanity; new in unit front-loading washer/dryer (Bosch). Second bedroom large and bright, with spacious closet. Extra storage included and dedicated GARAGE PARKING INCLUDED. Low condo fee. Great price! Unit 805 just sold for $915,000!
All located in the boutique Whitman Place Condominium with panoramic roof top terrace - great for large functions; bike room; overflow parking; pet friendly. Newly renovated hallways and lobby.
Perfect location in sought-after West End neighborhood: near 5-star hotels (Park Hyatt; Four Seasons; Ritz Carlton), orange and red line metros, same street as Trader Joes, across from park and dog park, across from Olympic-sized Francis Pool. ASK ABOUT THE FAB EQUINOX SPORTS CLUB AT THE RITZ.
Probably need 20% down if getting loan, as building is mixed commercial/residential.
Location
State DC
County Washington
Zoning R5B
Rooms
Basement Other
Main Level Bedrooms 2
Interior
Interior Features Combination Dining/Living, Kitchen - Gourmet, Combination Kitchen/Dining, Elevator, Entry Level Bedroom, Primary Bath(s), Wood Floors
Hot Water Electric
Heating Heat Pump(s)
Cooling Heat Pump(s)
Flooring Wood, Other
Equipment Disposal, Dishwasher, Dryer, Dryer - Front Loading, Icemaker, Microwave, Refrigerator, Stove, Washer, Washer - Front Loading
Furnishings No
Window Features Sliding
Appliance Disposal, Dishwasher, Dryer, Dryer - Front Loading, Icemaker, Microwave, Refrigerator, Stove, Washer, Washer - Front Loading
Heat Source Electric
Laundry Dryer In Unit, Washer In Unit
Exterior
Garage Covered Parking, Basement Garage, Additional Storage Area, Garage - Side Entry, Inside Access, Underground
Garage Spaces 1.0
Utilities Available Electric Available, Multiple Phone Lines, Water Available
Amenities Available Elevator, Extra Storage, Reserved/Assigned Parking, Security, Storage Bin, Other
Waterfront N
Water Access N
View City, Courtyard
Roof Type Unknown
Accessibility Doors - Lever Handle(s), Elevator, Other, Ramp - Main Level
Parking Type Parking Garage
Total Parking Spaces 1
Garage Y
Building
Story 1
Unit Features Mid-Rise 5 - 8 Floors
Sewer Public Sewer
Water Public
Architectural Style Contemporary
Level or Stories 1
Additional Building Above Grade, Below Grade
Structure Type Dry Wall
New Construction N
Schools
School District District Of Columbia Public Schools
Others
Pets Allowed Y
HOA Fee Include Common Area Maintenance,Custodial Services Maintenance,Ext Bldg Maint,Management,Lawn Care Front,Reserve Funds,Sewer,Snow Removal,Water
Senior Community No
Tax ID 0024//5020
Ownership Condominium
Security Features Exterior Cameras,Intercom,Main Entrance Lock,Sprinkler System - Indoor,Security Gate,Fire Detection System
Horse Property N
Special Listing Condition Standard
Pets Description Cats OK, Dogs OK
Read Less

Bought with Mark A Vernon • Compass
GET MORE INFORMATION




