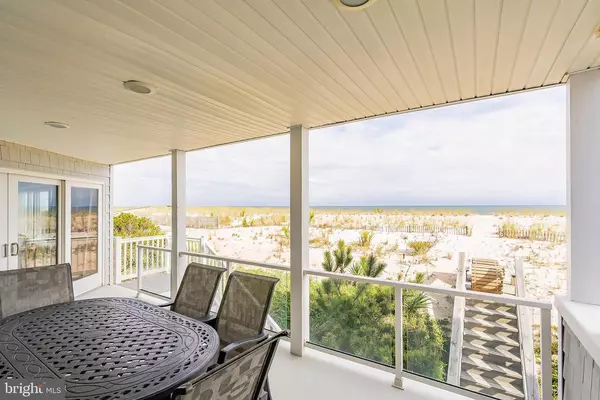For more information regarding the value of a property, please contact us for a free consultation.
116 VIRGINIA Long Beach Township, NJ 08008
Want to know what your home might be worth? Contact us for a FREE valuation!

Our team is ready to help you sell your home for the highest possible price ASAP
Key Details
Sold Price $2,500,000
Property Type Single Family Home
Sub Type Detached
Listing Status Sold
Purchase Type For Sale
Square Footage 2,596 sqft
Price per Sqft $963
Subdivision Haven Beach
MLS Listing ID NJOC403824
Sold Date 01/11/21
Style Contemporary
Bedrooms 4
Full Baths 3
Half Baths 1
HOA Y/N N
Abv Grd Liv Area 2,596
Originating Board BRIGHT
Year Built 1988
Annual Tax Amount $17,454
Tax Year 2020
Lot Size 0.381 Acres
Acres 0.38
Lot Dimensions 65.00 x 255.00
Property Description
Welcome to 116 E Virginia Ave. This turn key ocean front masterpiece has it all including *65 feet of ocean frontage* Recently renovated from the inside out this home features open concept living spaces, great ocean views from the 2 family rooms as well as from the 2 master suites with expansive decks, a roof top deck, screened in porch and direct beach access are just a few of the long list of amenities this home has to offer. For the cook in your family, the gourmet kitchen with top of the line appliances and counter tops will make them feel right at home. The interior of the home features 4 bedrooms, 3 full baths plus a half bath off the kitchen, 2 living rooms, Brazilian cherry hardwood floors and tile through out and 3 zone heat and air. The master baths with high end finishes have a spa like atmosphere. The 2 car garage offers direct entry into the home. Are you looking for a rental investment? This income producer grossed over $111,000 for the 2020 season and consistently books up solid every season. This fully furnished property is truly turn key, just bring your bathing suit and enjoy the beach!
Location
State NJ
County Ocean
Area Long Beach Twp (21518)
Zoning R35
Rooms
Main Level Bedrooms 4
Interior
Interior Features Ceiling Fan(s), Crown Moldings, Dining Area, Floor Plan - Open, Kitchen - Gourmet, Kitchen - Island, Primary Bedroom - Ocean Front, Sprinkler System, Wood Floors
Hot Water Natural Gas
Heating Forced Air
Cooling Central A/C
Flooring Hardwood, Ceramic Tile
Equipment Built-In Microwave, Cooktop, Dishwasher, Dryer, Oven - Self Cleaning, Range Hood, Refrigerator, Washer
Furnishings Yes
Fireplace N
Window Features Casement
Appliance Built-In Microwave, Cooktop, Dishwasher, Dryer, Oven - Self Cleaning, Range Hood, Refrigerator, Washer
Heat Source Natural Gas
Exterior
Exterior Feature Deck(s)
Garage Garage Door Opener, Oversized, Inside Access
Garage Spaces 13.0
Fence Vinyl
Waterfront Y
Waterfront Description Sandy Beach
Water Access Y
Water Access Desc Private Access
View Ocean
Roof Type Fiberglass,Shingle
Accessibility None
Porch Deck(s)
Parking Type Driveway, Attached Garage
Attached Garage 3
Total Parking Spaces 13
Garage Y
Building
Story 2
Sewer No Septic System
Water Public
Architectural Style Contemporary
Level or Stories 2
Additional Building Above Grade, Below Grade
New Construction N
Others
Senior Community No
Tax ID 18-00010 38-00007 02
Ownership Fee Simple
SqFt Source Assessor
Special Listing Condition Standard
Read Less

Bought with Lawrence Peacock • G. Anderson Agency
GET MORE INFORMATION




