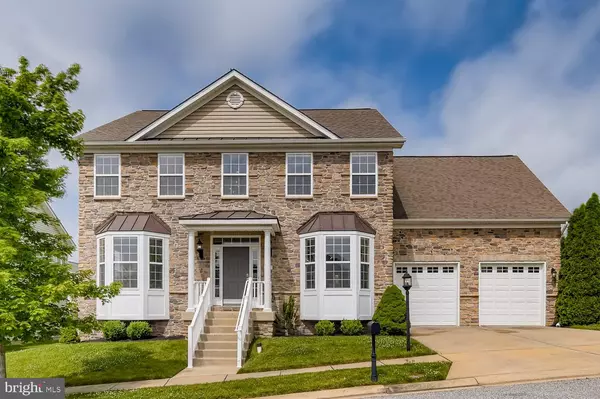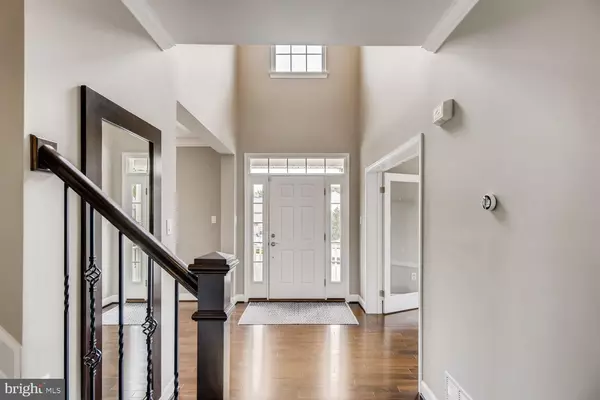For more information regarding the value of a property, please contact us for a free consultation.
9002 BELLA BROOK WAY Perry Hall, MD 21128
Want to know what your home might be worth? Contact us for a FREE valuation!

Our team is ready to help you sell your home for the highest possible price ASAP
Key Details
Sold Price $595,000
Property Type Single Family Home
Sub Type Detached
Listing Status Sold
Purchase Type For Sale
Square Footage 3,429 sqft
Price per Sqft $173
Subdivision Honeybrook Farm
MLS Listing ID MDBC496730
Sold Date 08/14/20
Style Colonial
Bedrooms 4
Full Baths 3
Half Baths 1
HOA Fees $44/qua
HOA Y/N Y
Abv Grd Liv Area 3,429
Originating Board BRIGHT
Year Built 2007
Annual Tax Amount $6,585
Tax Year 2019
Lot Size 9,888 Sqft
Acres 0.23
Property Description
Welcome Home! Elegant stone front colonial, fully remodeled. This bright and spacious 3,400+ sqft home offers many features to include dual zone heating and air (upper unit replaced at the end of 2016), 9 ft ceilings, hardwood floors throughout main and second levels, crown molding throughout main and second levels, office, formal dining room, cozy family room with stone gas fireplace, large gourmet kitchen with soft close cabinets boasting quartz countertops and quartz backsplash, under cabinet lighting, stainless steel appliances, huge island, pantry, butlers pantry and a breakfast area. Open living concept is perfect for entertaining. Expensive wooden staircase with iron balusters. Second level has four large bedrooms and three beautifully remodeled bathrooms with designer tile, soft-close door vanities and marble/quartz countertops. Second level laundry. A huge master suite with two large walk-in closets and a luxury ensuite with large shower, freestanding tub and quartz countertops. Modern light fixtures throughout. Large unfinished basement with a rough in bathroom plumbing and a walkout staircase to a backyard with an ample room for gatherings and activities. Located on a quiet dead end street. This one is not to be missed.
Location
State MD
County Baltimore
Zoning RESIDENTIAL
Rooms
Basement Daylight, Partial, Unfinished, Walkout Stairs, Rough Bath Plumb, Full
Interior
Interior Features Breakfast Area, Crown Moldings, Dining Area, Family Room Off Kitchen, Floor Plan - Open, Formal/Separate Dining Room, Kitchen - Gourmet, Primary Bath(s), Pantry, Recessed Lighting, Soaking Tub, Stall Shower, Upgraded Countertops, Walk-in Closet(s), Window Treatments, Wood Floors
Hot Water Natural Gas
Heating Ceiling, Zoned, Central
Cooling Central A/C, Zoned
Flooring Hardwood
Fireplaces Number 1
Fireplaces Type Electric, Fireplace - Glass Doors, Mantel(s), Stone
Equipment Built-In Microwave, Cooktop, Dishwasher, Disposal, Dryer, Energy Efficient Appliances, ENERGY STAR Clothes Washer, ENERGY STAR Dishwasher, ENERGY STAR Refrigerator, Icemaker, Oven - Double, Oven - Self Cleaning, Oven - Wall, Stainless Steel Appliances, Washer, Water Heater
Fireplace Y
Window Features Bay/Bow,Screens
Appliance Built-In Microwave, Cooktop, Dishwasher, Disposal, Dryer, Energy Efficient Appliances, ENERGY STAR Clothes Washer, ENERGY STAR Dishwasher, ENERGY STAR Refrigerator, Icemaker, Oven - Double, Oven - Self Cleaning, Oven - Wall, Stainless Steel Appliances, Washer, Water Heater
Heat Source Natural Gas
Laundry Upper Floor
Exterior
Garage Garage - Front Entry, Garage Door Opener, Inside Access
Garage Spaces 4.0
Fence Rear, Panel
Waterfront N
Water Access N
Accessibility None
Attached Garage 2
Total Parking Spaces 4
Garage Y
Building
Story 2
Sewer Public Sewer
Water Public
Architectural Style Colonial
Level or Stories 2
Additional Building Above Grade, Below Grade
New Construction N
Schools
School District Baltimore County Public Schools
Others
Senior Community No
Tax ID 04112400009302
Ownership Fee Simple
SqFt Source Assessor
Special Listing Condition Standard
Read Less

Bought with Krystle Housley • Keller Williams Legacy
GET MORE INFORMATION




