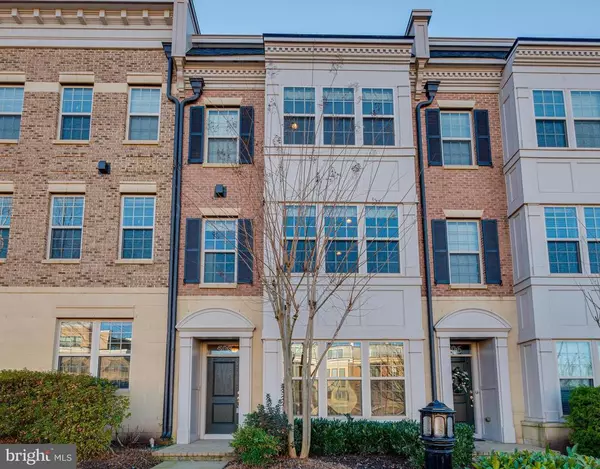For more information regarding the value of a property, please contact us for a free consultation.
508 RAMPART WAY #6 Oxon Hill, MD 20745
Want to know what your home might be worth? Contact us for a FREE valuation!

Our team is ready to help you sell your home for the highest possible price ASAP
Key Details
Sold Price $640,000
Property Type Townhouse
Sub Type Interior Row/Townhouse
Listing Status Sold
Purchase Type For Sale
Square Footage 2,508 sqft
Price per Sqft $255
Subdivision Potomac Overlook At National Harbor
MLS Listing ID MDPG592314
Sold Date 02/10/21
Style Colonial
Bedrooms 3
Full Baths 3
Half Baths 2
HOA Fees $414/mo
HOA Y/N Y
Abv Grd Liv Area 2,508
Originating Board BRIGHT
Year Built 2012
Annual Tax Amount $8,449
Tax Year 2020
Lot Size 3,121 Sqft
Acres 0.07
Property Description
Must see panoramic views from the rooftop terrace of National Harbor, Old Town Alexandria, Washington, D.C., Wilson Bridge, Potomac River and MGM Casino...!!! This Beautiful Luxury Home has 3 Bedrooms, 3 Full Bathrooms, 2 Half Bathrooms, Gourmet Eat-In Kitchen, Gas Fireplace, Terrace Level Wet Bar, Family-Room Surround Sound Connections & Speakers, Additional Speakers Throughout the Property including Owners Suite & Terrace, Soaking Tub, Custom Blinds, Washer/Dryer, Two Car Garage and all within walking distance to restaurants, bars, shops, the Capitol Wheel, Potomac River and more,,,,,,,,,,,,,,,,,,,,,,,,,
Location
State MD
County Prince Georges
Zoning RM
Rooms
Basement Fully Finished, Garage Access, Walkout Level
Interior
Interior Features Bar, Carpet, Combination Dining/Living, Crown Moldings, Dining Area, Floor Plan - Traditional, Kitchen - Eat-In, Recessed Lighting, Soaking Tub, Sprinkler System, Stall Shower, Walk-in Closet(s), Window Treatments, Wood Floors
Hot Water Natural Gas
Heating Central, Energy Star Heating System, Heat Pump(s)
Cooling Central A/C, Energy Star Cooling System, Programmable Thermostat, Heat Pump(s)
Fireplaces Number 1
Fireplaces Type Gas/Propane
Equipment Built-In Microwave, Disposal, Energy Efficient Appliances, ENERGY STAR Clothes Washer, ENERGY STAR Dishwasher, ENERGY STAR Refrigerator, Exhaust Fan, Icemaker, Oven/Range - Gas, Stainless Steel Appliances, Refrigerator, Washer, Water Heater
Fireplace Y
Window Features Energy Efficient,Screens
Appliance Built-In Microwave, Disposal, Energy Efficient Appliances, ENERGY STAR Clothes Washer, ENERGY STAR Dishwasher, ENERGY STAR Refrigerator, Exhaust Fan, Icemaker, Oven/Range - Gas, Stainless Steel Appliances, Refrigerator, Washer, Water Heater
Heat Source Electric
Laundry Dryer In Unit, Upper Floor
Exterior
Garage Garage - Rear Entry, Garage Door Opener
Garage Spaces 4.0
Utilities Available Cable TV Available, Natural Gas Available, Under Ground
Amenities Available Picnic Area, Other, Bike Trail, Jog/Walk Path
Waterfront N
Water Access N
Roof Type Shingle
Accessibility 32\"+ wide Doors
Parking Type Attached Garage, Driveway
Attached Garage 2
Total Parking Spaces 4
Garage Y
Building
Story 4
Sewer Public Sewer
Water Public
Architectural Style Colonial
Level or Stories 4
Additional Building Above Grade, Below Grade
New Construction N
Schools
School District Prince George'S County Public Schools
Others
HOA Fee Include Common Area Maintenance,Lawn Care Front,Lawn Maintenance,Sewer,Snow Removal,Water,Trash
Senior Community No
Tax ID 17125509347
Ownership Fee Simple
SqFt Source Estimated
Security Features Security System,Smoke Detector,Sprinkler System - Indoor
Horse Property N
Special Listing Condition Standard
Read Less

Bought with Charles S Cornell • Compass
GET MORE INFORMATION




