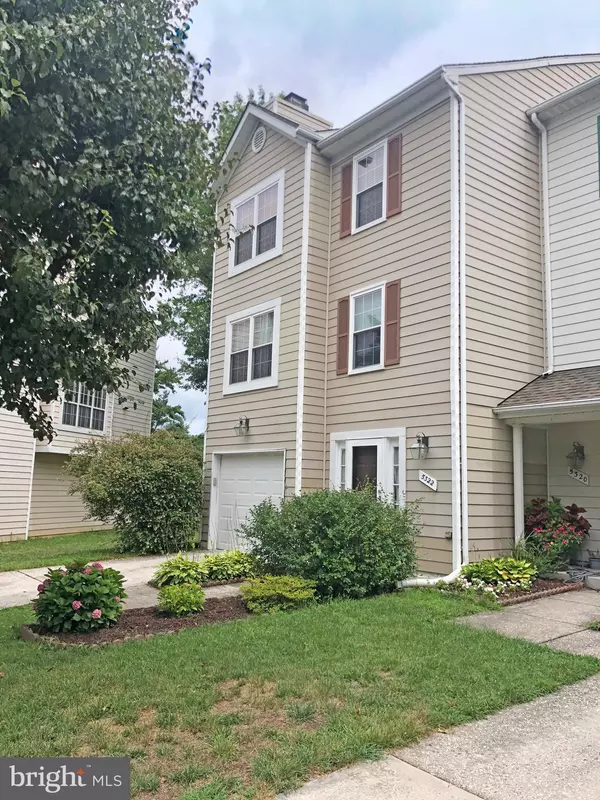For more information regarding the value of a property, please contact us for a free consultation.
5322 CHASE LIONS WAY Columbia, MD 21044
Want to know what your home might be worth? Contact us for a FREE valuation!

Our team is ready to help you sell your home for the highest possible price ASAP
Key Details
Sold Price $401,100
Property Type Townhouse
Sub Type End of Row/Townhouse
Listing Status Sold
Purchase Type For Sale
Square Footage 2,208 sqft
Price per Sqft $181
Subdivision Village Of Dorsey Search
MLS Listing ID MDHW282864
Sold Date 09/08/20
Style Traditional
Bedrooms 3
Full Baths 2
Half Baths 1
HOA Fees $63/qua
HOA Y/N Y
Abv Grd Liv Area 2,208
Originating Board BRIGHT
Year Built 1993
Annual Tax Amount $5,194
Tax Year 2019
Lot Size 2,308 Sqft
Acres 0.05
Property Description
This gorgeous end unit garage townhome, backing to Fairway Hills Golf Course, offers a convenient location and peaceful tranquility. With three floors of elegantly finished living space, it boasts natural light throughout. The inviting entry level foyer opens to a generously sized family room, with a wood burning fireplace and new carpeting, a powder room and access to the one car garage and private backyard. Ascending to the main level, you'll find the bright and airy living and dining room with gleaming hardwood floors and cozy fireplace. The tastefully remodeled, large, eat-in kitchen features granite countertops, cherry cabinetry, white appliances, and a center island. Walk out to the peaceful deck to enjoy serene views and the soothing sounds of nature. The lustrous hardwood floors continue throughout the bedroom level. Imagine unwinding in the spacious master retreat with a wood burning fireplace, spa-like master bath and plenty of closet space. Two additional bedrooms and a hall bath complete the third level. Your new home is move-in-ready with recent updates throughout, including windows, HVAC and Roof! Don't miss this wonderful opportunity to enjoy your own piece of paradise with easy access to Wilde Lake and the Columbia path system, major commuting routes, shops and restaurants. Call Laura or Lisa today to view this home and make it yours!
Location
State MD
County Howard
Zoning NT
Rooms
Other Rooms Living Room, Dining Room, Primary Bedroom, Bedroom 2, Bedroom 3, Kitchen, Family Room, Foyer, Laundry, Bathroom 2, Primary Bathroom, Half Bath
Interior
Interior Features Breakfast Area, Carpet, Kitchen - Island, Kitchen - Gourmet, Primary Bath(s), Wood Floors, Ceiling Fan(s)
Hot Water Electric
Heating Forced Air
Cooling Central A/C
Flooring Hardwood, Carpet, Ceramic Tile
Fireplaces Number 3
Fireplaces Type Wood
Equipment Dishwasher, Dryer, Washer, Disposal, Exhaust Fan, Stove, Oven/Range - Electric
Fireplace Y
Window Features Double Pane,Bay/Bow
Appliance Dishwasher, Dryer, Washer, Disposal, Exhaust Fan, Stove, Oven/Range - Electric
Heat Source Electric
Exterior
Exterior Feature Deck(s)
Garage Garage - Front Entry
Garage Spaces 1.0
Amenities Available Common Grounds
Waterfront N
Water Access N
View Golf Course
Accessibility None
Porch Deck(s)
Parking Type Attached Garage, Driveway
Attached Garage 1
Total Parking Spaces 1
Garage Y
Building
Story 3
Sewer Public Sewer
Water Public
Architectural Style Traditional
Level or Stories 3
Additional Building Above Grade, Below Grade
New Construction N
Schools
Elementary Schools Running Brook
Middle Schools Wilde Lake
High Schools Wilde Lake
School District Howard County Public School System
Others
Pets Allowed Y
HOA Fee Include Common Area Maintenance,Snow Removal,Trash,Management
Senior Community No
Tax ID 1415099062
Ownership Fee Simple
SqFt Source Assessor
Special Listing Condition Standard
Pets Description No Pet Restrictions
Read Less

Bought with Stephanie M Maric • Long & Foster Real Estate, Inc.
GET MORE INFORMATION




