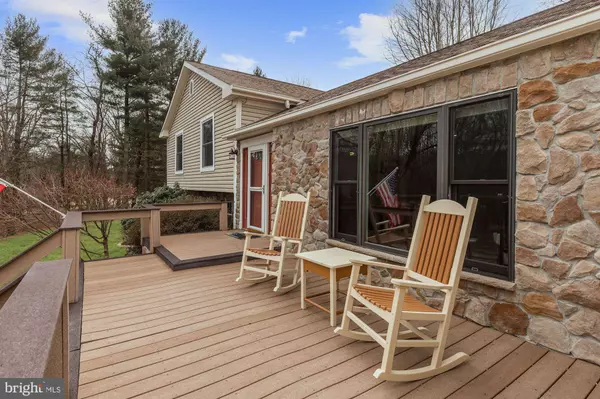For more information regarding the value of a property, please contact us for a free consultation.
3548 LAKEWAY DR Ellicott City, MD 21042
Want to know what your home might be worth? Contact us for a FREE valuation!

Our team is ready to help you sell your home for the highest possible price ASAP
Key Details
Sold Price $814,000
Property Type Single Family Home
Sub Type Detached
Listing Status Sold
Purchase Type For Sale
Square Footage 2,594 sqft
Price per Sqft $313
Subdivision None Available
MLS Listing ID MDHW2010308
Sold Date 03/24/22
Style Split Level,Colonial
Bedrooms 4
Full Baths 4
HOA Y/N N
Abv Grd Liv Area 2,594
Originating Board BRIGHT
Year Built 1978
Annual Tax Amount $6,676
Tax Year 2020
Lot Size 1.620 Acres
Acres 1.62
Property Description
MUST SEE- Beautiful 4 Bedroom, 4 Bath updated home offering 1.62 acres with gorgeous open floor plan in a tranquil setting. Attention to detail is evident, pride in ownership displayed throughout. Located on a peaceful cul-de-sac, offering beautiful, wooded views. Enjoy coffee from the front deck while watching horses frolic in the neighbors pasture. This expansive floor plan offers many lifestyle options, depending upon your needs. The large open kitchen boasts 42 maple cabinetry with crown molding & trim, stainless steel appliances, double-oven, granite countertops and recessed LED lighting. The main level displays hardwood flooring in the family and dining area, tile in foyer & kitchen and berber carpet in living area. Rear slider opens up to a low maintenance deck, stamped concrete patio and walkway. Whole house Bose system zones separately inside & out. Cathedral ceiling and wood stove insert located in the family room. Owned solar panels, spray foam insulation and whole house attic fan provide huge savings on heating and cooling costs. Beautifully appointed new home theatre room with stadium seating, separate entrance, gorgeous full bath and fully equipped breathtaking mini kitchen can be easily converted for other uses. Expanded master bedroom with en-suite bath, walk-in steam shower, oversized jacuzzi tub, double vanity sinks and spacious custom walk-in California Closets and includes a private walk-out upper deck. Upstairs spare bedrooms offer ample space, large windows with tranquil views, ceiling fans, updated 2021 carpet and are freshly painted. Home also includes built-in central vacuum with retractable hide-a-hose which makes cleaning a breeze. The daylight walk-out lower level features a large recreational/fitness room (equipment negotiable) with a second wood burning stove, wood plank laminate flooring, bedroom with oversized windows, beautifully updated bathroom, a spacious laundry room, and lower level hidden storage. The generously sized 2-car garage features custom epoxy garage floors, gladiator garage cabinetry and shelving included. Roof replaced in 2009, two zone HVAC (2018) + mini split system, carpet replaced 2021, 10K gas house generator, large hidden safe, 3 sheds, 4 decks.
Location
State MD
County Howard
Zoning RRDEO
Rooms
Other Rooms Living Room, Dining Room, Primary Bedroom, Bedroom 2, Bedroom 3, Bedroom 4, Kitchen, Family Room, Foyer, Exercise Room, Laundry, Recreation Room, Storage Room, Media Room
Basement Connecting Stairway, Daylight, Full, Full, Fully Finished, Heated, Improved, Interior Access, Outside Entrance, Poured Concrete, Side Entrance, Sump Pump, Walkout Level, Windows
Interior
Interior Features 2nd Kitchen, Attic, Attic/House Fan, Breakfast Area, Built-Ins, Carpet, Ceiling Fan(s), Central Vacuum, Chair Railings, Crown Moldings, Dining Area, Family Room Off Kitchen, Formal/Separate Dining Room, Kitchen - Eat-In, Kitchen - Gourmet, Kitchen - Table Space, Primary Bath(s), Recessed Lighting, Soaking Tub, Stall Shower, Tub Shower, Upgraded Countertops, Walk-in Closet(s), Window Treatments, Wine Storage, Wood Stove
Hot Water Electric, Solar
Heating Heat Pump(s), Central, Zoned, Solar - Active, Programmable Thermostat
Cooling Ceiling Fan(s), Central A/C, Heat Pump(s), Wall Unit, Zoned, Multi Units, Programmable Thermostat, Whole House Fan, Window Unit(s)
Flooring Carpet, Ceramic Tile
Fireplaces Number 2
Fireplaces Type Brick, Equipment, Fireplace - Glass Doors, Free Standing, Mantel(s), Stone, Wood
Equipment Built-In Microwave, Central Vacuum, Cooktop, Dishwasher, Disposal, Dryer, Dryer - Electric, Dryer - Front Loading, Exhaust Fan, Icemaker, Oven/Range - Electric, Refrigerator, Stainless Steel Appliances, Washer, Water Dispenser, Water Heater, Humidifier, Stove
Fireplace Y
Window Features Atrium,Double Pane,Screens,Vinyl Clad
Appliance Built-In Microwave, Central Vacuum, Cooktop, Dishwasher, Disposal, Dryer, Dryer - Electric, Dryer - Front Loading, Exhaust Fan, Icemaker, Oven/Range - Electric, Refrigerator, Stainless Steel Appliances, Washer, Water Dispenser, Water Heater, Humidifier, Stove
Heat Source Electric, Solar
Laundry Dryer In Unit, Has Laundry, Lower Floor, Washer In Unit
Exterior
Exterior Feature Deck(s), Patio(s), Porch(es)
Garage Garage - Front Entry, Garage Door Opener, Inside Access, Oversized
Garage Spaces 10.0
Waterfront N
Water Access N
View Garden/Lawn, Trees/Woods
Roof Type Shingle,Other
Accessibility Other
Porch Deck(s), Patio(s), Porch(es)
Parking Type Attached Garage, Driveway
Attached Garage 2
Total Parking Spaces 10
Garage Y
Building
Lot Description Backs to Trees, Cul-de-sac, Front Yard, Landscaping, No Thru Street, Partly Wooded, Premium, Rear Yard, SideYard(s), Trees/Wooded
Story 4
Foundation Permanent, Crawl Space
Sewer Septic Exists
Water Well
Architectural Style Split Level, Colonial
Level or Stories 4
Additional Building Above Grade, Below Grade
Structure Type Dry Wall,Masonry,Vaulted Ceilings
New Construction N
Schools
Elementary Schools Triadelphia Ridge
Middle Schools Folly Quarter
High Schools Glenelg
School District Howard County Public School System
Others
Senior Community No
Tax ID 1403286460
Ownership Fee Simple
SqFt Source Assessor
Security Features Electric Alarm,Fire Detection System,Security System,Smoke Detector
Special Listing Condition Standard
Read Less

Bought with Judith H Brockett • Long & Foster Real Estate, Inc.
GET MORE INFORMATION




