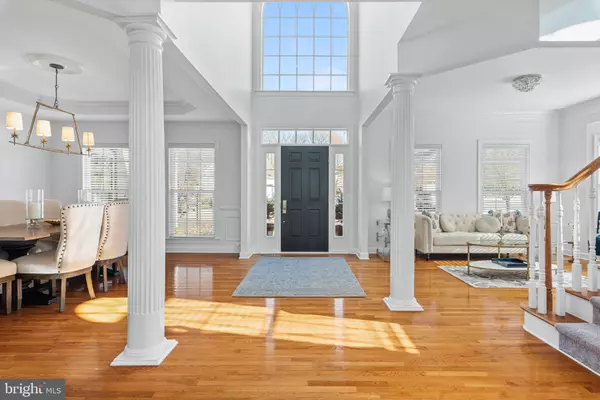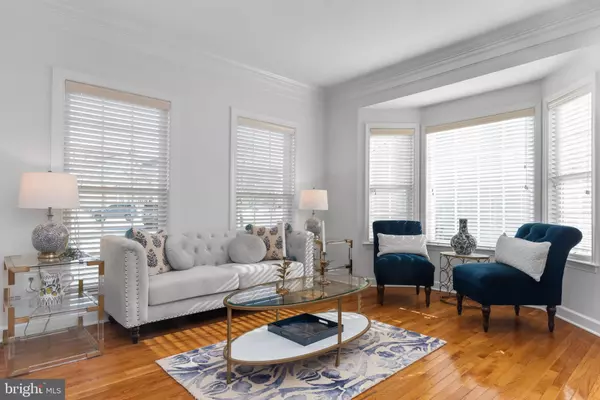For more information regarding the value of a property, please contact us for a free consultation.
410 HELMSMAN WAY Severna Park, MD 21146
Want to know what your home might be worth? Contact us for a FREE valuation!

Our team is ready to help you sell your home for the highest possible price ASAP
Key Details
Sold Price $815,900
Property Type Single Family Home
Sub Type Detached
Listing Status Sold
Purchase Type For Sale
Square Footage 4,879 sqft
Price per Sqft $167
Subdivision Sullivans Retreat
MLS Listing ID MDAA2022992
Sold Date 03/16/22
Style Colonial
Bedrooms 4
Full Baths 3
Half Baths 1
HOA Fees $205/qua
HOA Y/N Y
Abv Grd Liv Area 3,379
Originating Board BRIGHT
Year Built 2010
Annual Tax Amount $7,507
Tax Year 2021
Lot Size 10,383 Sqft
Acres 0.24
Property Description
BEAUTIFULLY UPDATED COLONIAL WITH MAIN LEVEL OWNERS SUITE IN 55+ SULLIVANS RETREAT! This home has been thoroughly refreshed with tasteful updates throughout. Step inside the grand two-story foyer and be immediately impressed with the open floor plan, walls of windows and stylish lighting. The gourmet kitchen is outfitted with custom tile, new appliances, quartz counters and designer fixtures. The two story family room with custom built ins and gas fireplace flows right off the kitchen. Enjoy the private rear deck for grilling or gathering around the fire-pit. The main level owner's suite with tray ceiling, custom draperies and a stunning designer spa bath will seal the deal! Three spacious bedrooms and renovated hall bath are on level 2. The finished lower level has enough space for a rec room ,home gym, office or hobby room, has direct walkout to the rear yard and tons of storage! Don't miss the custom flooring in the 2 car garage. The updates are endless, the layout and location, ideal. This sought after 55+ enclave in the heart of Severna Park is close to everything!
Location
State MD
County Anne Arundel
Zoning R
Rooms
Basement Daylight, Full, Partially Finished, Walkout Level
Main Level Bedrooms 1
Interior
Interior Features Attic, Breakfast Area, Built-Ins, Carpet, Ceiling Fan(s), Crown Moldings, Dining Area, Entry Level Bedroom, Family Room Off Kitchen, Floor Plan - Open, Formal/Separate Dining Room, Kitchen - Eat-In, Kitchen - Gourmet, Kitchen - Island, Kitchen - Table Space, Pantry, Primary Bath(s), Recessed Lighting, Sprinkler System, Tub Shower, Upgraded Countertops, Walk-in Closet(s), Window Treatments, Wood Floors, Other, Stall Shower
Hot Water Natural Gas
Heating Heat Pump(s)
Cooling Central A/C
Fireplaces Number 1
Fireplaces Type Gas/Propane
Equipment Cooktop, Dryer - Electric, Dryer - Front Loading, Extra Refrigerator/Freezer, Microwave, Oven - Double, Oven - Wall, Stainless Steel Appliances, Washer - Front Loading
Fireplace Y
Window Features Palladian
Appliance Cooktop, Dryer - Electric, Dryer - Front Loading, Extra Refrigerator/Freezer, Microwave, Oven - Double, Oven - Wall, Stainless Steel Appliances, Washer - Front Loading
Heat Source Natural Gas
Laundry Main Floor
Exterior
Exterior Feature Deck(s)
Garage Garage - Front Entry, Garage Door Opener
Garage Spaces 4.0
Utilities Available Cable TV, Phone
Amenities Available None
Waterfront N
Water Access N
Roof Type Architectural Shingle
Accessibility None
Porch Deck(s)
Parking Type Attached Garage, Driveway
Attached Garage 2
Total Parking Spaces 4
Garage Y
Building
Story 3
Foundation Concrete Perimeter
Sewer Public Sewer
Water Public
Architectural Style Colonial
Level or Stories 3
Additional Building Above Grade, Below Grade
Structure Type 2 Story Ceilings,9'+ Ceilings,Dry Wall,Tray Ceilings
New Construction N
Schools
Elementary Schools Benfield
Middle Schools Severna Park
High Schools Severna Park
School District Anne Arundel County Public Schools
Others
HOA Fee Include Common Area Maintenance,Lawn Care Front,Lawn Care Rear,Lawn Care Side
Senior Community Yes
Age Restriction 55
Tax ID 020380190229017
Ownership Fee Simple
SqFt Source Assessor
Security Features Main Entrance Lock,Smoke Detector
Special Listing Condition Standard
Read Less

Bought with Eric Askew • RE/Max Experience
GET MORE INFORMATION




