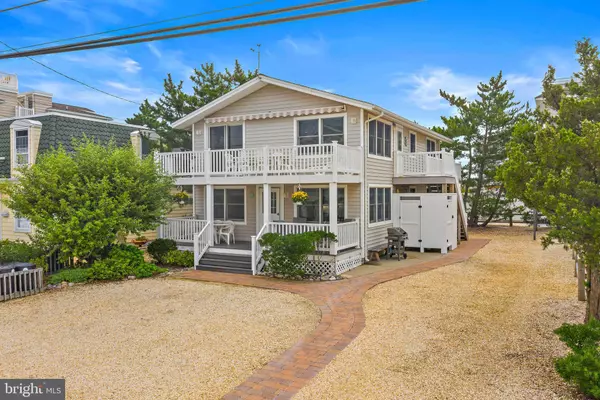For more information regarding the value of a property, please contact us for a free consultation.
1905 N ATLANTIC AVE Long Beach Township, NJ 08008
Want to know what your home might be worth? Contact us for a FREE valuation!

Our team is ready to help you sell your home for the highest possible price ASAP
Key Details
Sold Price $1,050,000
Property Type Single Family Home
Sub Type Twin/Semi-Detached
Listing Status Sold
Purchase Type For Sale
Square Footage 1,824 sqft
Price per Sqft $575
Subdivision North Beach Haven
MLS Listing ID NJOC402846
Sold Date 10/29/20
Style Coastal
HOA Y/N N
Abv Grd Liv Area 1,824
Originating Board BRIGHT
Year Built 1960
Annual Tax Amount $78,327
Tax Year 2020
Lot Size 3,750 Sqft
Acres 0.09
Lot Dimensions 50.00 x 75.00
Property Description
Take a look at this turn key ocean block duplex in North Beach Haven just third off the beach. 1905 Atlantic features 3 bedrooms and 1 full bath per floor. Each unit has been meticulously cared for and features updated kitchens and baths, central heating and cooling, 2 new outdoor showers, high end furnishings, 3 decks, and even an ocean view. While the property has been a successful rental for several years grossing close to $60k per season, you would never tell from its immaculate condition. Located within walking distance to Beach Haven's shopping, dining, and amusements, this two unit gem has a lot to offer. Stay in one unit and rent the other, use both units for the family, or rent both units to maximize income potential.
Location
State NJ
County Ocean
Area Long Beach Twp (21518)
Zoning R-50
Interior
Interior Features Attic, Bar, Carpet, Ceiling Fan(s), Combination Dining/Living, Combination Kitchen/Dining, Combination Kitchen/Living, Floor Plan - Open, Kitchen - Eat-In, Recessed Lighting, Tub Shower, Window Treatments
Hot Water Electric
Heating Forced Air
Cooling Central A/C
Flooring Ceramic Tile, Partially Carpeted, Vinyl, Other
Equipment Dishwasher, Dryer - Electric, Freezer, Microwave, Oven/Range - Electric, Refrigerator, Washer/Dryer Stacked, Water Heater
Window Features Double Hung
Appliance Dishwasher, Dryer - Electric, Freezer, Microwave, Oven/Range - Electric, Refrigerator, Washer/Dryer Stacked, Water Heater
Heat Source Electric
Exterior
Garage Spaces 5.0
Water Access N
View Ocean
Roof Type Shingle
Accessibility None
Total Parking Spaces 5
Garage N
Building
Sewer Public Sewer
Water Public
Architectural Style Coastal
Additional Building Above Grade, Below Grade
Structure Type Paneled Walls,Dry Wall,Vaulted Ceilings
New Construction N
Others
Tax ID 18-00004 44-00007
Ownership Fee Simple
SqFt Source Assessor
Acceptable Financing Cash, Conventional
Listing Terms Cash, Conventional
Financing Cash,Conventional
Special Listing Condition Standard
Read Less

Bought with Gina Laird • RE/MAX at Barnegat Bay - Ship Bottom



