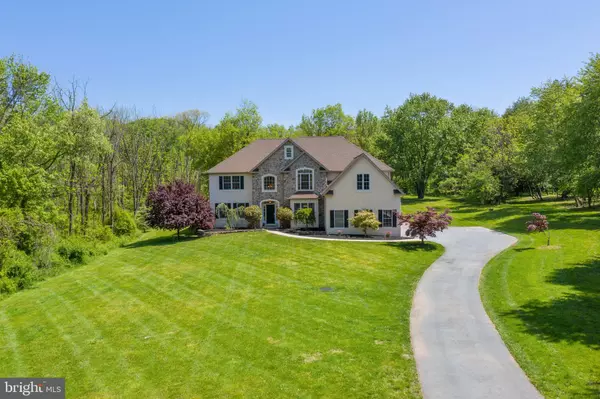For more information regarding the value of a property, please contact us for a free consultation.
3861 TOWNSHIP LINE RD Collegeville, PA 19426
Want to know what your home might be worth? Contact us for a FREE valuation!

Our team is ready to help you sell your home for the highest possible price ASAP
Key Details
Sold Price $770,000
Property Type Single Family Home
Sub Type Detached
Listing Status Sold
Purchase Type For Sale
Square Footage 4,299 sqft
Price per Sqft $179
Subdivision None Available
MLS Listing ID PAMC648712
Sold Date 07/15/20
Style Colonial
Bedrooms 5
Full Baths 4
HOA Y/N N
Abv Grd Liv Area 4,299
Originating Board BRIGHT
Year Built 2010
Annual Tax Amount $12,162
Tax Year 2019
Lot Size 2.190 Acres
Acres 2.19
Lot Dimensions 150.00 x 0.00
Property Description
Shows like a Model home both inside and out!! Enter this stunning 10 yr old Center Hall Colonial to be greeted by a stunning two story foyer w/ grand staircase, gleaming oak hw flooring, arched doorways, extensive millwork inc. coffered ceilings, and chair rail moldings through most of first floor! Off the foyer you are greeted by the LR(currently being used as an office), and a spacious Dining room. Most all lighting has been newly upgraded and enjoy @ $11,000 in stunning window treatments. The two story family room, where the coffered ceiling continues, you will find floor to ceiling windows with views of your private oasis, a stunning floor to ceiling stone gas fp, and built in bookcases. The Gourmet Kitchen and bonus sunroom/eating area boasts custom cabinetry, Granite Counters and tiled backsplash, butler s pantry w/wine fridge, and high end GE Monogram SS appliances. Enjoy entertaining and eating around the spacious center island with 4 stool seating or the bonus sunroom area with access through sliding doors to the exterior stone paver patio. Just in time for the summer to enjoy your built in salt water pool surrounded by close to 3 acres!! A spacious bedroom that can be used as an inlaw/au paire suite or Office can also be found on this level along with a beautifully upgraded full bath. The Second level boasts your Masters retreat complete with deep tray ceiling, recessed lighting, a spacious sitting area and huge walk in closet. The Master BA shows 2 tiered granite sinks, tile surround, soaking tub, and open shower . The third bedroom Princess suite w/ sep bath shows deep closet & the 4th and 5th spacious bedrooms share a full upgraded bath. Laundry can be found on this level. The full length basement with egress window is ready for your finishing touches. Convenient proximity to parks,shopping. and major arteries. An additional .70 acre lot is included in the sale and not reflected in total lot acres above!
Location
State PA
County Montgomery
Area Skippack Twp (10651)
Zoning R1
Rooms
Other Rooms Living Room, Dining Room, Primary Bedroom, Bedroom 2, Bedroom 3, Bedroom 4, Kitchen, Family Room, Bedroom 1, Sun/Florida Room
Basement Full, Windows
Main Level Bedrooms 1
Interior
Interior Features Attic, Built-Ins, Butlers Pantry, Carpet, Chair Railings, Crown Moldings, Curved Staircase, Dining Area, Entry Level Bedroom, Family Room Off Kitchen, Floor Plan - Open, Kitchen - Gourmet, Kitchen - Island, Primary Bath(s), Pantry, Soaking Tub, Upgraded Countertops, Wainscotting, Ceiling Fan(s), Kitchen - Eat-In, Walk-in Closet(s), Wood Floors
Hot Water Propane
Heating Forced Air
Cooling Central A/C
Fireplaces Number 1
Fireplaces Type Gas/Propane, Stone
Fireplace Y
Heat Source Propane - Leased
Laundry Upper Floor
Exterior
Garage Garage - Side Entry, Inside Access
Garage Spaces 7.0
Pool In Ground
Utilities Available Propane
Waterfront N
Water Access N
View Trees/Woods
Accessibility None
Parking Type Attached Garage, Driveway
Attached Garage 3
Total Parking Spaces 7
Garage Y
Building
Lot Description Additional Lot(s), Backs to Trees, Cleared, Level
Story 2
Sewer Public Sewer
Water Well
Architectural Style Colonial
Level or Stories 2
Additional Building Above Grade, Below Grade
New Construction N
Schools
School District Perkiomen Valley
Others
Senior Community No
Tax ID 51-00-03883-008
Ownership Fee Simple
SqFt Source Estimated
Acceptable Financing Cash, Conventional
Listing Terms Cash, Conventional
Financing Cash,Conventional
Special Listing Condition Standard
Read Less

Bought with Nancy Helfrich • RE/MAX Services
GET MORE INFORMATION




