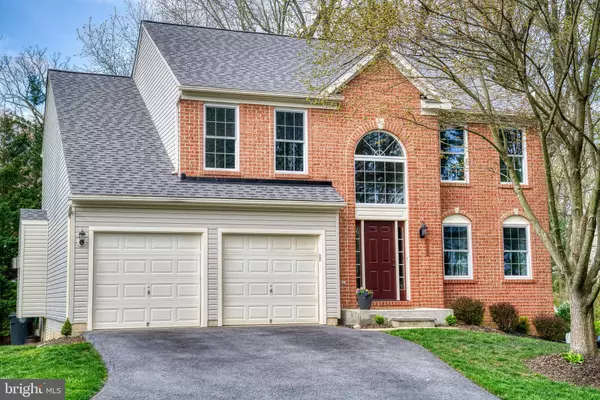For more information regarding the value of a property, please contact us for a free consultation.
1051 HARBOR CT Eldersburg, MD 21784
Want to know what your home might be worth? Contact us for a FREE valuation!

Our team is ready to help you sell your home for the highest possible price ASAP
Key Details
Sold Price $532,280
Property Type Single Family Home
Sub Type Detached
Listing Status Sold
Purchase Type For Sale
Square Footage 3,304 sqft
Price per Sqft $161
Subdivision Brynwood Hills
MLS Listing ID MDCR197950
Sold Date 09/03/20
Style Colonial
Bedrooms 5
Full Baths 3
Half Baths 1
HOA Fees $18
HOA Y/N Y
Abv Grd Liv Area 2,304
Originating Board BRIGHT
Year Built 1998
Annual Tax Amount $4,665
Tax Year 2019
Lot Size 0.356 Acres
Acres 0.36
Property Description
This immaculate home boasts a large lot and numerous updates including new luxury vinyl plank floors, granite countertops, HVAC, and roof. This well-cared for home also features over-sized double hung windows installed in recent years. On the entry level, you ll find a large family room, updated kitchen, formal dining room, and a half-bath as well as access to both the oversized two-car garage and the beautiful composite deck. Located on the second level are four bedrooms, two full baths, and a laundry closet. Enjoy a large master suite complete with a master bathroom and walk-in closet. In addition to a wet bar, walk-out, and utilities room with plenty of storage, the fully finished basement features a large living space and a bedroom complete with a walk-in closet and en suite full bath. This lovely Eldersburg home is also within walking distance of local parks and schools.
Location
State MD
County Carroll
Zoning R
Rooms
Basement Other, Walkout Stairs, Fully Finished
Main Level Bedrooms 5
Interior
Hot Water Natural Gas
Heating Forced Air
Cooling Central A/C
Fireplaces Number 1
Heat Source Electric, Natural Gas
Exterior
Garage Additional Storage Area, Garage - Front Entry, Garage Door Opener, Inside Access, Oversized
Garage Spaces 2.0
Waterfront N
Water Access N
Accessibility None
Attached Garage 2
Total Parking Spaces 2
Garage Y
Building
Story 3
Sewer Public Sewer
Water Public
Architectural Style Colonial
Level or Stories 3
Additional Building Above Grade, Below Grade
New Construction N
Schools
Elementary Schools Eldersburg
Middle Schools Oklahoma Road
High Schools Liberty
School District Carroll County Public Schools
Others
Senior Community No
Tax ID 0705083818
Ownership Fee Simple
SqFt Source Assessor
Special Listing Condition Standard
Read Less

Bought with Marie A. Morfaw • Neighborhood Realtors INC.
GET MORE INFORMATION




