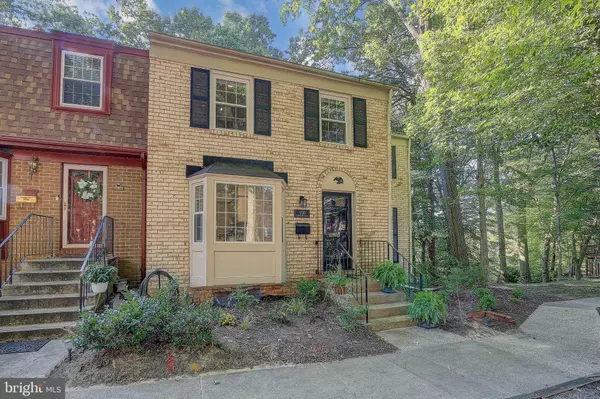For more information regarding the value of a property, please contact us for a free consultation.
1720 ALBERMARLE DR Crofton, MD 21114
Want to know what your home might be worth? Contact us for a FREE valuation!

Our team is ready to help you sell your home for the highest possible price ASAP
Key Details
Sold Price $400,000
Property Type Townhouse
Sub Type End of Row/Townhouse
Listing Status Sold
Purchase Type For Sale
Square Footage 2,202 sqft
Price per Sqft $181
Subdivision Lake Louise
MLS Listing ID MDAA444502
Sold Date 10/16/20
Style Colonial
Bedrooms 4
Full Baths 2
Half Baths 2
HOA Y/N N
Abv Grd Liv Area 1,842
Originating Board BRIGHT
Year Built 1972
Annual Tax Amount $3,829
Tax Year 2019
Property Description
Welcome to Lake Louise! This is one of the most sought-after enclaves in Olde Crofton, off the Crofton Parkway. One of the few end unit townhomes with a full, three-level side bumpout, this home affords more square footage than many single family homes, about 2200 finished square feet plus tons of extra unfinished storage area, but you don't have the worry and expense of maintaining a large yard. This is one of the nicest you'll see, remodeled and updated throughout. Brand new white cabinets, granite counters, new flooring and stainless appliances in the kitchen, which leads into the dining/living room combination. The dining room ceiling has been raised, which makes for great detailing and the living room has recessed lighting installed. On this level is also an office which could be used as a main level bedroom! Upstairs are 4 large bedrooms. The master is fantastic, with built-in wardrobes, and a sliding barn door leading to the remodeled bathroom. The hallway full bathroom is also remodeled! The lower level features a large recreation room with wood burning fireplace, another bathroom, and a huge area for storage. It walks out onto the patio so you can enjoy peaceful evenings under the stars, backing to the trees. Truly a special home and absolutely move-in ready.
Location
State MD
County Anne Arundel
Zoning R15
Rooms
Basement Daylight, Full, Connecting Stairway, Full, Heated, Outside Entrance, Rear Entrance, Space For Rooms
Interior
Interior Features Attic, Breakfast Area, Built-Ins, Ceiling Fan(s), Combination Dining/Living, Crown Moldings, Dining Area, Entry Level Bedroom, Family Room Off Kitchen, Kitchen - Galley, Kitchen - Table Space, Primary Bath(s), Recessed Lighting, Stall Shower, Tub Shower, Upgraded Countertops, Wood Floors
Hot Water Natural Gas
Heating Central
Cooling Central A/C
Fireplaces Number 2
Fireplaces Type Brick, Fireplace - Glass Doors, Mantel(s), Wood
Equipment Built-In Microwave, Dishwasher, Disposal, Dryer, Oven - Single, Refrigerator, Stainless Steel Appliances, Washer, Water Heater
Fireplace Y
Appliance Built-In Microwave, Dishwasher, Disposal, Dryer, Oven - Single, Refrigerator, Stainless Steel Appliances, Washer, Water Heater
Heat Source Natural Gas
Exterior
Amenities Available Lake
Waterfront N
Water Access N
View Trees/Woods
Accessibility None
Garage N
Building
Story 3
Sewer Public Sewer
Water Public
Architectural Style Colonial
Level or Stories 3
Additional Building Above Grade, Below Grade
New Construction N
Schools
Elementary Schools Crofton
Middle Schools Crofton
High Schools Crofton
School District Anne Arundel County Public Schools
Others
HOA Fee Include Common Area Maintenance,Insurance,Management,Road Maintenance,Snow Removal
Senior Community No
Tax ID 020245402899415
Ownership Condominium
Special Listing Condition Standard
Read Less

Bought with Christopher D Gress • RE/MAX Leading Edge
GET MORE INFORMATION




