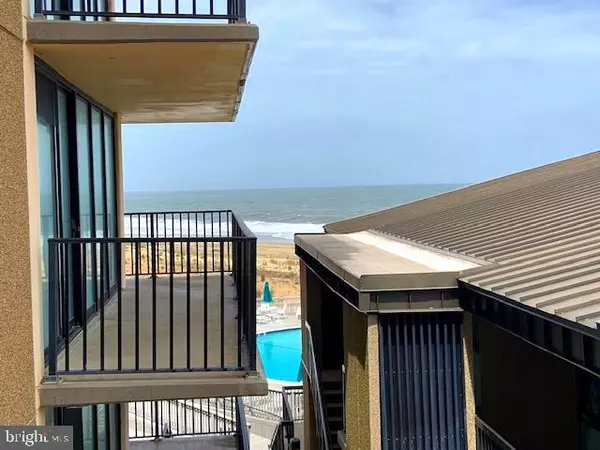For more information regarding the value of a property, please contact us for a free consultation.
302 BRANDYWINE HOUSE RD #302S Bethany Beach, DE 19930
Want to know what your home might be worth? Contact us for a FREE valuation!

Our team is ready to help you sell your home for the highest possible price ASAP
Key Details
Sold Price $272,000
Property Type Condo
Sub Type Condo/Co-op
Listing Status Sold
Purchase Type For Sale
Square Footage 725 sqft
Price per Sqft $375
Subdivision Sea Colony East
MLS Listing ID DESU161326
Sold Date 07/02/20
Style Contemporary
Bedrooms 1
Full Baths 1
Half Baths 1
Condo Fees $1,144/qua
HOA Y/N N
Abv Grd Liv Area 725
Originating Board BRIGHT
Year Built 1971
Annual Tax Amount $597
Tax Year 2019
Lot Dimensions 0.00 x 0.00
Property Description
This light filled and cheery one bedroom, one and a half baths home is currently the lowest priced property being offered at Sea Colony and Bethany on the Oceanside of RT 1! Lounge on your private balcony and enjoy the glimpse of the private beach, pool and scents of the sea air. Numerous improvements have been made throughout this home including updated kitchen cabinetry with decorative back-splash including shell tile, newer stainless appliance package and tile counter-tops, newer vanity in full bath, tile flooring, and tile surround in tub/shower, newer vanity also in half bath with pebble flooring, newer bedroom carpet and custom tile flooring throughout the entry, living room and dining room. Custom painted Aqua and Coral walls throughout the home bring in the popular soothing beach colors. An affordable beach getaway including Sea Colony s exclusive half mile beach within steps, indoor and outdoor pools, world class tennis facility, fitness center, lakes, playgrounds and much more for everyone in the family. Home being sold In Fee (no ground rent and a substantial annual savings).
Location
State DE
County Sussex
Area Baltimore Hundred (31001)
Zoning AR-1
Rooms
Main Level Bedrooms 1
Interior
Interior Features Carpet, Ceiling Fan(s), Dining Area, Tub Shower, Window Treatments
Hot Water Electric
Heating Forced Air
Cooling Central A/C
Flooring Carpet, Tile/Brick
Equipment Dishwasher, Disposal, Dryer - Electric, Microwave, Oven/Range - Electric, Stainless Steel Appliances, Washer/Dryer Stacked, Water Heater
Furnishings Partially
Fireplace N
Appliance Dishwasher, Disposal, Dryer - Electric, Microwave, Oven/Range - Electric, Stainless Steel Appliances, Washer/Dryer Stacked, Water Heater
Heat Source Electric
Exterior
Exterior Feature Balcony
Garage Spaces 1.0
Parking On Site 1
Utilities Available Cable TV, Electric Available, Phone Available, Sewer Available
Amenities Available Basketball Courts, Beach, Cable, Common Grounds, Elevator, Exercise Room, Fitness Center, Jog/Walk Path, Lake, Pool - Indoor, Pool - Outdoor, Reserved/Assigned Parking, Sauna, Security, Swimming Pool, Tennis - Indoor, Tennis Courts, Tot Lots/Playground, Water/Lake Privileges
Waterfront N
Water Access N
View Courtyard
Roof Type Metal
Accessibility Level Entry - Main
Porch Balcony
Parking Type Parking Lot
Total Parking Spaces 1
Garage N
Building
Story 1
Unit Features Hi-Rise 9+ Floors
Sewer Public Sewer
Water Public
Architectural Style Contemporary
Level or Stories 1
Additional Building Above Grade, Below Grade
New Construction N
Schools
School District Indian River
Others
Pets Allowed Y
HOA Fee Include Cable TV,Common Area Maintenance,Ext Bldg Maint,High Speed Internet,Lawn Maintenance,Management,Reserve Funds,Road Maintenance,Trash,Water
Senior Community No
Tax ID 134-17.00-56.01-302S
Ownership Fee Simple
SqFt Source Estimated
Special Listing Condition Standard
Pets Description Cats OK, Dogs OK
Read Less

Bought with Ann Baker • Keller Williams Realty
GET MORE INFORMATION




