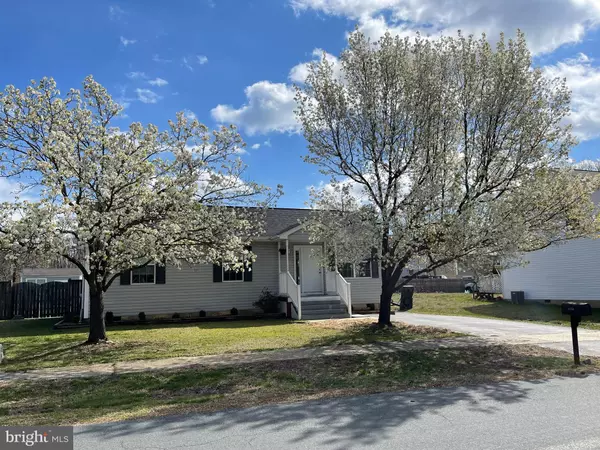For more information regarding the value of a property, please contact us for a free consultation.
4788 MARYLAND AVE Saint Leonard, MD 20685
Want to know what your home might be worth? Contact us for a FREE valuation!

Our team is ready to help you sell your home for the highest possible price ASAP
Key Details
Sold Price $299,600
Property Type Single Family Home
Sub Type Detached
Listing Status Sold
Purchase Type For Sale
Square Footage 1,008 sqft
Price per Sqft $297
Subdivision Pete Grover - St Leonard
MLS Listing ID MDCA2005322
Sold Date 04/29/22
Style Ranch/Rambler
Bedrooms 3
Full Baths 2
HOA Y/N N
Abv Grd Liv Area 1,008
Originating Board BRIGHT
Year Built 1998
Annual Tax Amount $2,309
Tax Year 2022
Lot Size 8,062 Sqft
Acres 0.19
Property Description
4788 Maryland Ave has received multiple offers. All offer submissions are due no later than 10pm tonight/Monday 4/11/2022. Seller will be making a decision on Tuesday 4/12/2022.
This renovated 3 bedroom, 2 bath Rambler is tucked away on a corner lot in a neighborhood within the Saint Leonard Town Center. No HOA! Quick access to Rt 4 for commuting. Current owner made lots of upgrades to include new luxury plank flooring in Kitchen & Dining Room, new carpeting in Bedrooms & Living Room, new roof, new outside HVAC unit and new slider in Dining Room. Kitchen has a new refrigerator, dishwasher & stove and home has a new washer. The deck off Dining Room opens up to a nice flat fenced-in yard for privacy. Shed with electric conveys. Paved Driveway. Interior of home is freshly painted and exterior has been power-washed. This is a move-in ready home!
Location
State MD
County Calvert
Zoning TC
Rooms
Other Rooms Living Room, Dining Room, Primary Bedroom, Bedroom 2, Bedroom 3, Kitchen, Bathroom 2, Primary Bathroom
Main Level Bedrooms 3
Interior
Interior Features Carpet, Ceiling Fan(s), Entry Level Bedroom, Floor Plan - Open, Stall Shower, Tub Shower
Hot Water Electric
Heating Heat Pump(s)
Cooling Central A/C, Heat Pump(s), Ceiling Fan(s)
Flooring Carpet, Luxury Vinyl Plank
Equipment Dishwasher, Dryer, Exhaust Fan, Oven/Range - Electric, Refrigerator, Washer, Water Heater
Fireplace N
Window Features Double Pane,Screens
Appliance Dishwasher, Dryer, Exhaust Fan, Oven/Range - Electric, Refrigerator, Washer, Water Heater
Heat Source Electric
Laundry Main Floor
Exterior
Exterior Feature Deck(s)
Garage Spaces 4.0
Fence Fully, Wood
Utilities Available Cable TV Available, Electric Available, Water Available
Waterfront N
Water Access N
View Garden/Lawn
Roof Type Asphalt
Accessibility None
Porch Deck(s)
Road Frontage City/County
Total Parking Spaces 4
Garage N
Building
Lot Description Corner, Level
Story 1
Foundation Crawl Space
Sewer On Site Septic
Water Public
Architectural Style Ranch/Rambler
Level or Stories 1
Additional Building Above Grade, Below Grade
Structure Type Dry Wall
New Construction N
Schools
School District Calvert County Public Schools
Others
Pets Allowed Y
Senior Community No
Tax ID 0501220055
Ownership Fee Simple
SqFt Source Assessor
Security Features Smoke Detector
Acceptable Financing Cash, Conventional, FHA, USDA, VA
Horse Property N
Listing Terms Cash, Conventional, FHA, USDA, VA
Financing Cash,Conventional,FHA,USDA,VA
Special Listing Condition Standard
Pets Description No Pet Restrictions
Read Less

Bought with Brandi Bradshaw • Long & Foster Real Estate, Inc.
GET MORE INFORMATION




