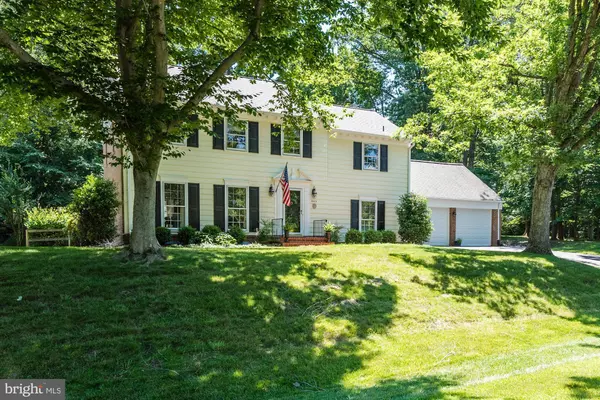For more information regarding the value of a property, please contact us for a free consultation.
9401 DUXFORD CT Potomac, MD 20854
Want to know what your home might be worth? Contact us for a FREE valuation!

Our team is ready to help you sell your home for the highest possible price ASAP
Key Details
Sold Price $989,000
Property Type Single Family Home
Sub Type Detached
Listing Status Sold
Purchase Type For Sale
Square Footage 3,201 sqft
Price per Sqft $308
Subdivision Heritage Farm
MLS Listing ID MDMC714102
Sold Date 08/20/20
Style Colonial
Bedrooms 5
Full Baths 2
Half Baths 1
HOA Fees $6/ann
HOA Y/N Y
Abv Grd Liv Area 2,836
Originating Board BRIGHT
Year Built 1973
Annual Tax Amount $8,742
Tax Year 2019
Lot Size 0.347 Acres
Acres 0.35
Property Description
9401 Duxford Court is an elegant 5 Bedroom Colonial on a quiet, cul-de-sac street in Heritage Farm. With approximately 3,201 finished square feet throughout 3 floors, this lovely home welcomes you with its charm and character. Perfectly situated on 0.34 acres, this beautifully maintained home has a wonderful backyard to complement its gracious interiors. The fantastic outdoor space has many dimensions and showcases a large brick patio, a level yard, and a special garden patio that is bounded by a pretty stone retaining wall. This space is truly a retreat from it all!Off the Foyer is a spacious Living Room that flows into the separate Dining Room. Both formal entertaining spaces have large windows and are accented with handsome millwork. The Center Hall leads from the Foyer to the expanded and remodeled Gourmet Kitchen. The Kitchen features a Breakfast Room, a built-in desk, gas cooktop, and a center island with a Breakfast Bar. Adjacent to the Kitchen is the Family Room that is warmed by a gas fireplace with a handsome stone surround. The Family Room has a French door that opens to the rear Patio. There is a private Office with built-in bookshelves, a Laundry Room, a Powder Room, and access to the attached 2-Car Garage is on this level.There are 5 Bedrooms and 2 Full Baths on the Upper Level including a tranquil Master Bedroom. The Master Bedroom has a renovated En-Suite Bath and two closets. The Master Bath boasts gorgeous marble throughout, including a marble vanity top, marble tile floor, and a marble shower with accenting subway tiles. There are 4 additional Bedrooms and 1 Full Hall Bath on the Upper Level. The finished Lower Level boasts a Recreation Room along with a spacious Storage/Multipurpose Room. Heritage Farm is a peaceful neighborhood filled with mature trees and well-manicured lots within approximately half a mile of Potomac Village. Residents also enjoy access to the Potomac Swim & Tennis Club and the Heritage Farm Neighborhood Park which are immediately adjacent to the neighborhood. Conveniently located near major commuter routes including River Road and I-495, other areas of Maryland, DC, and Virginia are easily accessible. Nationally ranked Churchill High School adds to the desirability of this bucolic neighborhood. NEW HOT WATER HEATER 2019, BATHS RENOVATED 2016, NEW HVAC 2015, NEW ROOF 2009.
Location
State MD
County Montgomery
Zoning R200
Rooms
Other Rooms Living Room, Dining Room, Primary Bedroom, Bedroom 2, Bedroom 3, Bedroom 4, Bedroom 5, Kitchen, Family Room, Foyer, Breakfast Room, Laundry, Office, Recreation Room, Storage Room, Primary Bathroom, Full Bath, Half Bath
Basement Connecting Stairway, Partially Finished
Interior
Interior Features Breakfast Area, Built-Ins, Carpet, Ceiling Fan(s), Chair Railings, Combination Kitchen/Dining, Crown Moldings, Family Room Off Kitchen, Floor Plan - Traditional, Formal/Separate Dining Room, Kitchen - Eat-In, Kitchen - Island, Primary Bath(s), Recessed Lighting, Stall Shower, Tub Shower, Walk-in Closet(s), Wood Floors, Other
Hot Water Natural Gas
Heating Forced Air
Cooling Central A/C
Flooring Hardwood, Carpet
Fireplaces Number 1
Fireplaces Type Gas/Propane, Mantel(s)
Equipment Cooktop, Dishwasher, Disposal, Dryer, Exhaust Fan, Extra Refrigerator/Freezer, Oven - Double, Refrigerator, Stainless Steel Appliances, Washer
Fireplace Y
Appliance Cooktop, Dishwasher, Disposal, Dryer, Exhaust Fan, Extra Refrigerator/Freezer, Oven - Double, Refrigerator, Stainless Steel Appliances, Washer
Heat Source Natural Gas
Laundry Main Floor
Exterior
Exterior Feature Patio(s)
Garage Garage Door Opener, Garage - Front Entry
Garage Spaces 8.0
Waterfront N
Water Access N
Accessibility None
Porch Patio(s)
Parking Type Attached Garage, Driveway
Attached Garage 2
Total Parking Spaces 8
Garage Y
Building
Story 3
Sewer Public Sewer
Water Public
Architectural Style Colonial
Level or Stories 3
Additional Building Above Grade, Below Grade
New Construction N
Schools
Elementary Schools Potomac
Middle Schools Herbert Hoover
High Schools Winston Churchill
School District Montgomery County Public Schools
Others
Pets Allowed Y
Senior Community No
Tax ID 161000913148
Ownership Fee Simple
SqFt Source Assessor
Security Features Security System
Special Listing Condition Standard
Pets Description Cats OK, Dogs OK
Read Less

Bought with Joshua J Harrison • Compass
GET MORE INFORMATION




