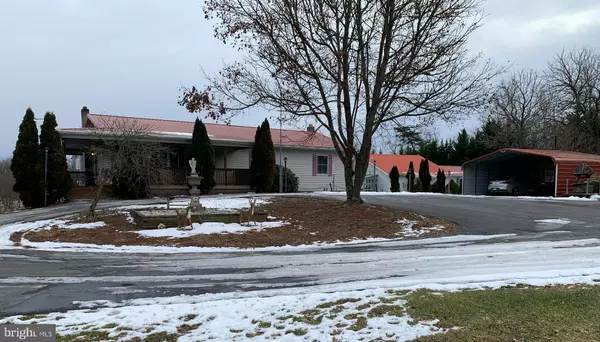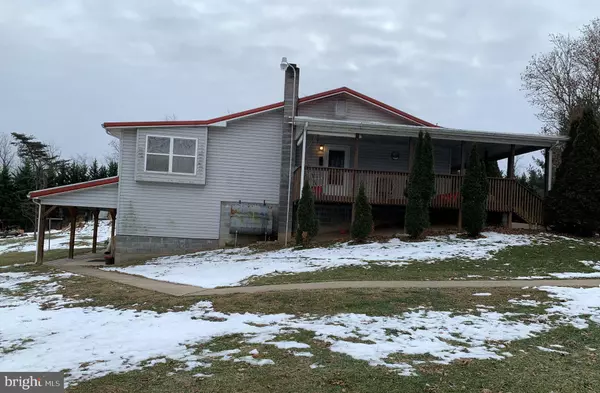For more information regarding the value of a property, please contact us for a free consultation.
14005 ROUND TOP RD Hancock, MD 21750
Want to know what your home might be worth? Contact us for a FREE valuation!

Our team is ready to help you sell your home for the highest possible price ASAP
Key Details
Sold Price $350,000
Property Type Single Family Home
Sub Type Detached
Listing Status Sold
Purchase Type For Sale
Square Footage 5,600 sqft
Price per Sqft $62
Subdivision Cohill Estates
MLS Listing ID MDWA2004926
Sold Date 04/19/22
Style Ranch/Rambler,Other,Dwelling w/Separate Living Area
Bedrooms 7
Full Baths 3
Half Baths 1
HOA Y/N N
Abv Grd Liv Area 3,800
Originating Board BRIGHT
Year Built 1985
Annual Tax Amount $2,180
Tax Year 2021
Lot Size 4.000 Acres
Acres 4.0
Property Description
Two Houses on 4 acres, currently rented as 3 units with all long-term tenants. Property has tons of parking. Homes show very well. Primary house with circular driveway finished basement currently used as a 2 BR apartment. Two oversized detached carports, large Garage/barn with multiple added storage areas, storage shed. Mountain and valley views. Cleared & wooded. Views of Sidling Hill (AKA the split in the mountain). Guest house commercial was a private club in past. Remodeled/rebuilt approx. 2005 with handicap parking and accessibility features. Huge covered rear deck. If you want to get away from it all yet have easy commute to highways, this is it. Continue renting all, live in one rent others. Many options. 24 hr notice for all showings. Being sold As Is. Sellers bought As Is in 2017 and do not have a lot of knowledge about the property. They have never lived in it. Photos being added keep checking back.
Main portion of the home has 3 BR 1 BA, Liv Rm, Kit, Din Rm, Office/Den, laundry exercise rm, Front Porch 8 x 24, two side porches: one 8 x 25 the other 6 x 20. You can see Sidling Hill from the living room window and the front porch. Additional mountain views from side and back of the homes.
Basement has sidewalk to it Liv Rm, Lrg eat in kit., Lrg Din Rm, two rooms currently used as bedrooms, one with dressing room off it, a storage room off it, plus a storage furnace /utility rm off it., FBA, Lrg Laundry Rm and a very large 10 x 50 covered patio.
Guesthouse - Seller was told when they purchased it, that it has commercial usage ability. It was formerly a private club called the Sugar Shack. Seller was told it was completely renovated/rebuilt approx. 2005. Features one level with handicap parking spot and handicap accessibility features. Massive kitchen with tons of kitchen cabinets and counter space. Large Liv Rm, Din Rm or Den/Office, 2 BR, 1.5 Baths and a very large, covered rear decks (8 x 10, 12 x 27).
Seller would consider owner financing the balance with a $200,000.00 down payment.
Location
State MD
County Washington
Zoning EC
Rooms
Other Rooms Living Room, Dining Room, Primary Bedroom, Bedroom 2, Bedroom 3, Bedroom 5, Kitchen, Family Room, Den, Laundry, Storage Room, Utility Room, Bedroom 6, Bathroom 1, Bonus Room, Hobby Room, Primary Bathroom, Full Bath, Half Bath, Additional Bedroom
Basement Full, Partially Finished
Main Level Bedrooms 5
Interior
Hot Water Electric
Heating Forced Air, Heat Pump(s), Wall Unit
Cooling Ceiling Fan(s), Central A/C
Flooring Carpet, Hardwood, Luxury Vinyl Plank, Vinyl
Equipment Dishwasher, Microwave, Refrigerator, Stove, Washer, Water Conditioner - Owned
Fireplace N
Appliance Dishwasher, Microwave, Refrigerator, Stove, Washer, Water Conditioner - Owned
Heat Source Electric, Propane - Owned, Oil
Exterior
Garage Additional Storage Area, Garage - Front Entry, Other
Garage Spaces 16.0
Carport Spaces 4
Waterfront N
Water Access N
Roof Type Metal
Accessibility Level Entry - Main, Other
Parking Type Detached Garage, Driveway, Detached Carport
Total Parking Spaces 16
Garage Y
Building
Lot Description Trees/Wooded
Story 2
Foundation Block, Other
Sewer Private Septic Tank
Water Well-Shared
Architectural Style Ranch/Rambler, Other, Dwelling w/Separate Living Area
Level or Stories 2
Additional Building Above Grade, Below Grade
Structure Type Dry Wall,Paneled Walls
New Construction N
Schools
School District Washington County Public Schools
Others
Senior Community No
Tax ID 2205019575
Ownership Fee Simple
SqFt Source Assessor
Special Listing Condition Standard
Read Less

Bought with Paula Camila Cortez Rivero • CENTURY 21 New Millennium
GET MORE INFORMATION




