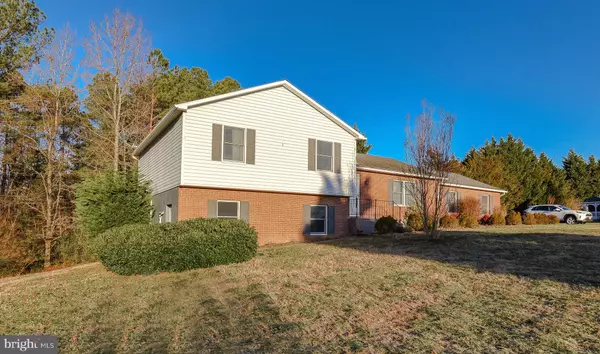For more information regarding the value of a property, please contact us for a free consultation.
21719 HARRISON ST Great Mills, MD 20634
Want to know what your home might be worth? Contact us for a FREE valuation!

Our team is ready to help you sell your home for the highest possible price ASAP
Key Details
Sold Price $385,000
Property Type Single Family Home
Sub Type Detached
Listing Status Sold
Purchase Type For Sale
Square Footage 2,236 sqft
Price per Sqft $172
Subdivision Stallman
MLS Listing ID MDSM2004204
Sold Date 04/14/22
Style Split Level
Bedrooms 3
Full Baths 2
HOA Y/N N
Abv Grd Liv Area 2,236
Originating Board BRIGHT
Year Built 1994
Annual Tax Amount $3,261
Tax Year 2020
Lot Size 2.620 Acres
Acres 2.62
Property Description
Quiet peaceful setting on just over 2 1/2 acres. Multi level living gives you plenty of space to spread out. As you enter the foyer the home opens up to the living room, dining room and kitchen. Stairs lead you to the upper level with 3 bedrooms and 2 full bathrooms. Another set of stairs lead you down to the rec room., storage room and laundry room. The dining room has sliders leading out to the screened porch perfect for a morning cup of coffee or a quiet evening relaxing. Primary bedroom is spacious with a full bath and walk in closet. The side load garage provides ample space for parking. There is also a shed and asphalt driveway which allows for additional parking. Close to schools, restaurants and shopping. Easy commute to base and other areas amenities. Schedule appointments today!
Location
State MD
County Saint Marys
Zoning RL
Rooms
Basement Daylight, Full, Heated, Interior Access, Walkout Level, Windows
Interior
Interior Features Window Treatments, Carpet, Floor Plan - Traditional, Formal/Separate Dining Room, Kitchen - Country, Primary Bath(s), Walk-in Closet(s), Wood Floors
Hot Water Electric
Heating Heat Pump(s)
Cooling Central A/C
Equipment Dishwasher, Dryer, Exhaust Fan, Microwave, Washer, Refrigerator
Fireplace N
Appliance Dishwasher, Dryer, Exhaust Fan, Microwave, Washer, Refrigerator
Heat Source Electric
Exterior
Garage Garage Door Opener, Garage - Side Entry
Garage Spaces 6.0
Waterfront N
Water Access N
Accessibility None
Attached Garage 2
Total Parking Spaces 6
Garage Y
Building
Story 2.5
Foundation Crawl Space
Sewer On Site Septic
Water Public
Architectural Style Split Level
Level or Stories 2.5
Additional Building Above Grade, Below Grade
New Construction N
Schools
School District St. Mary'S County Public Schools
Others
Senior Community No
Tax ID 1908108595
Ownership Fee Simple
SqFt Source Assessor
Special Listing Condition Standard
Read Less

Bought with Frances J Kleponis • O'Brien Realty
GET MORE INFORMATION




