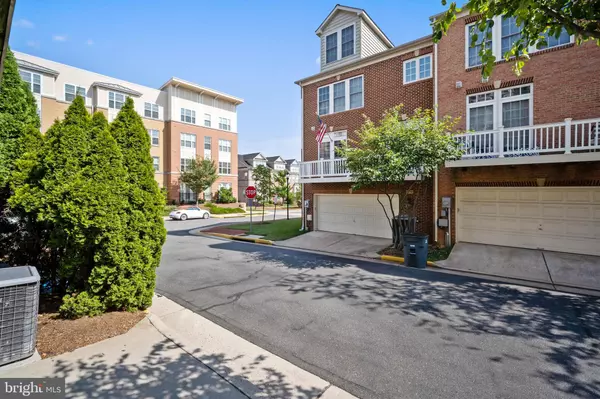For more information regarding the value of a property, please contact us for a free consultation.
7979 RESERVE WAY Vienna, VA 22182
Want to know what your home might be worth? Contact us for a FREE valuation!

Our team is ready to help you sell your home for the highest possible price ASAP
Key Details
Sold Price $876,150
Property Type Townhouse
Sub Type End of Row/Townhouse
Listing Status Sold
Purchase Type For Sale
Square Footage 2,577 sqft
Price per Sqft $339
Subdivision Reserve At Tysons Corner
MLS Listing ID VAFX1142858
Sold Date 08/31/20
Style Traditional
Bedrooms 4
Full Baths 3
Half Baths 2
HOA Fees $140/mo
HOA Y/N Y
Abv Grd Liv Area 2,304
Originating Board BRIGHT
Year Built 2006
Annual Tax Amount $9,572
Tax Year 2020
Lot Size 1,521 Sqft
Acres 0.03
Property Description
Introducing 7979 Reserve Way! This impeccably maintained four level end unit all brick townhome is situated in the heart of Tyson's Corner. Enter in the front door to a cozy rec room with hardwood floors, bathroom and storage, as well as access to the spacious two car rear garage. Head upstairs to an expansive and bright living and formal dining room with floor to ceiling palladium windows. The dining room features elegant crown molding and wainscoting. The owners added in extra windows to the living room area when building to make it extra bright. Off the dining room is the upgraded kitchen with gas range, double oven, granite counters and stainless steel appliances including a new refrigerator. Enjoy morning coffee on the deck which spans the whole width of the home. Upstairs you will find the spacious master suite with a huge walk in closet and luxury master bathroom with jetted tub and separate shower. This level has two additional freshly painted bedrooms overlooking the peaceful courtyard. Finishing out this level is a full bathroom and convenient laundry with side by side washer and dryer. The bonus forth floor is perfect for a nanny, in-law suite or home office with a large room, closets and another full bath. Enjoy the amenities of the community with an outdoor pool and private gym. This quiet neighborhood is convenient to shopping, dining and major commuter routes!
Location
State VA
County Fairfax
Zoning 330
Rooms
Other Rooms Living Room, Dining Room, Primary Bedroom, Kitchen, Breakfast Room, Laundry, Recreation Room, Primary Bathroom
Basement Daylight, Full
Interior
Interior Features Family Room Off Kitchen, Floor Plan - Open, Kitchen - Eat-In, Kitchen - Island, Walk-in Closet(s), Wood Floors, Built-Ins, Carpet, Ceiling Fan(s), Chair Railings, Crown Moldings, Primary Bath(s), Pantry, Recessed Lighting, WhirlPool/HotTub
Hot Water Natural Gas
Heating Central
Cooling Ceiling Fan(s), Central A/C
Flooring Carpet, Hardwood, Ceramic Tile
Equipment Built-In Microwave, Dishwasher, Disposal, Dryer, Icemaker, Oven - Wall, Cooktop, Oven - Double, Oven/Range - Gas, Refrigerator, Stainless Steel Appliances, Washer, Water Heater
Furnishings No
Fireplace N
Window Features Palladian
Appliance Built-In Microwave, Dishwasher, Disposal, Dryer, Icemaker, Oven - Wall, Cooktop, Oven - Double, Oven/Range - Gas, Refrigerator, Stainless Steel Appliances, Washer, Water Heater
Heat Source Natural Gas
Laundry Upper Floor
Exterior
Exterior Feature Deck(s)
Parking Features Garage - Rear Entry
Garage Spaces 2.0
Amenities Available Pool - Outdoor, Common Grounds, Exercise Room
Water Access N
View Courtyard
Accessibility None
Porch Deck(s)
Attached Garage 2
Total Parking Spaces 2
Garage Y
Building
Story 4
Sewer Public Sewer
Water Public
Architectural Style Traditional
Level or Stories 4
Additional Building Above Grade, Below Grade
New Construction N
Schools
Elementary Schools Freedom Hill
Middle Schools Kilmer
High Schools Marshall
School District Fairfax County Public Schools
Others
Pets Allowed Y
HOA Fee Include Common Area Maintenance,Snow Removal,Pool(s),Reserve Funds,Trash
Senior Community No
Tax ID 0392 56 0007A
Ownership Fee Simple
SqFt Source Assessor
Horse Property N
Special Listing Condition Standard
Pets Allowed No Pet Restrictions
Read Less

Bought with Trena A Peyton • Pearson Smith Realty, LLC



