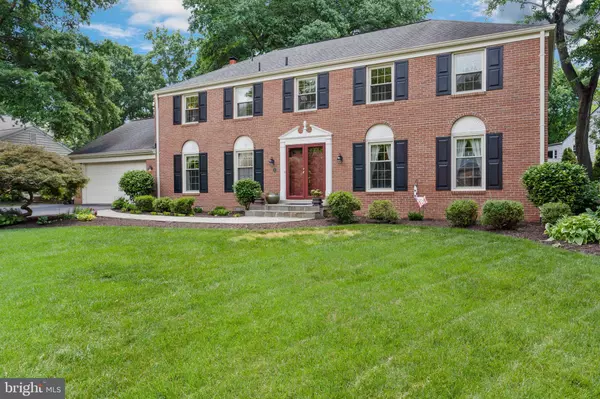For more information regarding the value of a property, please contact us for a free consultation.
4323 ADRIENNE DR Alexandria, VA 22309
Want to know what your home might be worth? Contact us for a FREE valuation!

Our team is ready to help you sell your home for the highest possible price ASAP
Key Details
Sold Price $910,000
Property Type Single Family Home
Sub Type Detached
Listing Status Sold
Purchase Type For Sale
Square Footage 2,704 sqft
Price per Sqft $336
Subdivision Southwood
MLS Listing ID VAFX2073540
Sold Date 07/06/22
Style Colonial
Bedrooms 5
Full Baths 2
Half Baths 1
HOA Y/N N
Abv Grd Liv Area 2,704
Originating Board BRIGHT
Year Built 1969
Annual Tax Amount $8,961
Tax Year 2021
Lot Size 0.322 Acres
Acres 0.32
Property Description
It's finally available! The fabulous Southwood community's most popular home! Irish pub motif has made this stately updated 5 bedroom Colonial the center of many happy gatherings of neighbors and friends. The home's special features include: large room sizes, 5 bedrooms, updated roof/siding/windows, hardwood floors on two main levels, main level study with custom built ins, beautiful sunroom with cathedral ceiling, large basement with a multitude of potential uses, and oversize two car garage. Sunroom overlooks beautiful patio and fully fenced and level rear grounds. If you're tired of the mundane and want a truly special property in a prime location then this is it. Just minutes from The Mount Vernon Estate, Grist Mill Park, Fort Belvoir, Old Town Alexandria, and Washington DC makes this home convenient to everything!
Location
State VA
County Fairfax
Zoning 120
Rooms
Basement Full, Interior Access, Unfinished
Interior
Hot Water Natural Gas
Heating Forced Air
Cooling Central A/C
Fireplaces Number 1
Fireplace Y
Heat Source Natural Gas
Exterior
Garage Oversized
Garage Spaces 2.0
Waterfront N
Water Access N
Accessibility None
Parking Type Attached Garage
Attached Garage 2
Total Parking Spaces 2
Garage Y
Building
Story 3
Foundation Block
Sewer Public Sewer
Water Public
Architectural Style Colonial
Level or Stories 3
Additional Building Above Grade, Below Grade
New Construction N
Schools
School District Fairfax County Public Schools
Others
Senior Community No
Tax ID 1101 19 0031
Ownership Fee Simple
SqFt Source Assessor
Special Listing Condition Standard
Read Less

Bought with Colin M Concannon • LBT Residential Real Estate LLC
GET MORE INFORMATION




