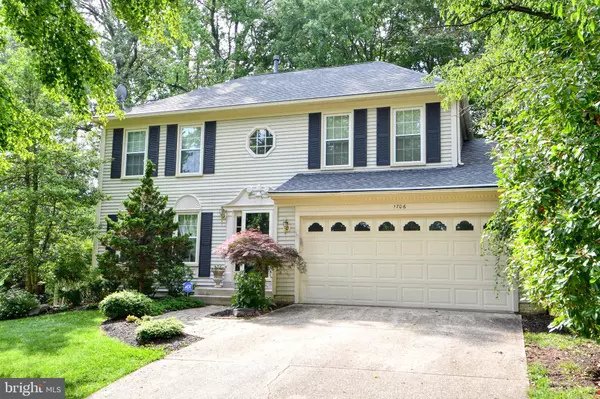For more information regarding the value of a property, please contact us for a free consultation.
1706 BLOOMSBERRY CT Crofton, MD 21114
Want to know what your home might be worth? Contact us for a FREE valuation!

Our team is ready to help you sell your home for the highest possible price ASAP
Key Details
Sold Price $590,200
Property Type Single Family Home
Sub Type Detached
Listing Status Sold
Purchase Type For Sale
Square Footage 3,178 sqft
Price per Sqft $185
Subdivision Crofton Chase
MLS Listing ID MDAA436572
Sold Date 07/29/20
Style Colonial
Bedrooms 5
Full Baths 3
Half Baths 1
HOA Fees $120/qua
HOA Y/N Y
Abv Grd Liv Area 2,328
Originating Board BRIGHT
Year Built 1990
Annual Tax Amount $5,652
Tax Year 2019
Lot Size 7,504 Sqft
Acres 0.17
Property Description
Crofton Chase colonial on a cul-de-sac built by NV Homes. This home features two story foyer with hardwood floors. The kitchen has an island, granite tops, built in microwave, stainless appliances, new floor to ceiling windows, skylights, and french doors that lead to the deck. The family room has floor to ceiling windows and a wood burning fireplace. The master suite has ceiling fan, walk in closet and a bathroom with soaking tub and separate shower. The finished basement has a full bath, entertainment area, and an additional bedroom. The large multilevel deck steps down to a great wooded usable yard and also features irrigation system . New windows (2013 and 2020), Garage door (2018), Water heater (2017), HVAC (2011), and Roof (2015). This home feeds into the brand new Crofton High School that opens in the fall. This home is ready for its new owners.
Location
State MD
County Anne Arundel
Zoning R5
Rooms
Basement Full, Fully Finished, Heated, Improved, Outside Entrance, Rear Entrance, Sump Pump, Walkout Stairs, Windows
Interior
Heating Forced Air
Cooling Central A/C, Ceiling Fan(s)
Fireplaces Number 1
Heat Source Natural Gas
Exterior
Garage Garage - Front Entry, Garage Door Opener
Garage Spaces 2.0
Waterfront N
Water Access N
Accessibility None
Attached Garage 2
Total Parking Spaces 2
Garage Y
Building
Story 3
Sewer Public Sewer
Water Public
Architectural Style Colonial
Level or Stories 3
Additional Building Above Grade, Below Grade
New Construction N
Schools
School District Anne Arundel County Public Schools
Others
Senior Community No
Tax ID 020219090070039
Ownership Fee Simple
SqFt Source Assessor
Special Listing Condition Standard
Read Less

Bought with Rene' J Butta • Coldwell Banker Realty
GET MORE INFORMATION




