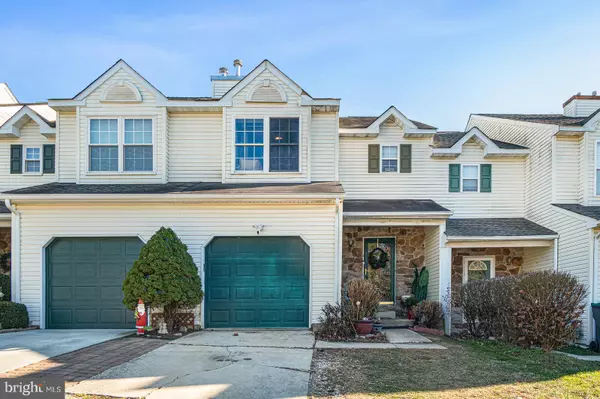For more information regarding the value of a property, please contact us for a free consultation.
954 GLACKENS LN Wilmington, DE 19808
Want to know what your home might be worth? Contact us for a FREE valuation!

Our team is ready to help you sell your home for the highest possible price ASAP
Key Details
Sold Price $320,000
Property Type Townhouse
Sub Type Interior Row/Townhouse
Listing Status Sold
Purchase Type For Sale
Square Footage 2,150 sqft
Price per Sqft $148
Subdivision Limestone Hills West
MLS Listing ID DENC2012760
Sold Date 03/04/22
Style Colonial
Bedrooms 3
Full Baths 2
Half Baths 2
HOA Fees $22/ann
HOA Y/N Y
Abv Grd Liv Area 2,150
Originating Board BRIGHT
Year Built 1992
Annual Tax Amount $3,315
Tax Year 2021
Lot Size 3,049 Sqft
Acres 0.07
Lot Dimensions 22.00 x 130.00
Property Description
Popular community of Limestone Hills West! This townhome is located in the heart of Pike Creek, close to shopping and the PA line. The main level offers an open floor plan with fresh paint and beautiful tile flooring throughout. The living room/great room is warm and welcoming with a fireplace and sliding glass doors to the deck that overlooks a beautiful, wooded backyard. The basement has so much to offer including a half bath, a spacious living area with a wet bar, game room, and "bonus" room with sliders to access the back patio. Three bedrooms upstairs including the primary bedroom suite that has 4 closets and full bathroom with double vanity. Continue through the upstairs hallway to see a full hall bathroom and laundry closet with washer and dryer (included). Come see the beautiful features this home has to offer. Make it your home for the holidays!
Location
State DE
County New Castle
Area Elsmere/Newport/Pike Creek (30903)
Zoning NCPUD
Rooms
Other Rooms Dining Room, Primary Bedroom, Bedroom 2, Bedroom 3, Kitchen, Great Room, Office, Bonus Room
Basement Walkout Level
Interior
Interior Features Ceiling Fan(s), Family Room Off Kitchen, Floor Plan - Open, Walk-in Closet(s), Wet/Dry Bar
Hot Water Natural Gas
Heating Forced Air
Cooling Central A/C
Flooring Ceramic Tile, Fully Carpeted, Laminate Plank
Fireplaces Number 1
Fireplaces Type Wood
Equipment Built-In Microwave, Built-In Range, Dishwasher, Dryer - Front Loading, Refrigerator, Washer - Front Loading
Fireplace Y
Appliance Built-In Microwave, Built-In Range, Dishwasher, Dryer - Front Loading, Refrigerator, Washer - Front Loading
Heat Source Natural Gas
Laundry Upper Floor
Exterior
Exterior Feature Deck(s), Patio(s)
Garage Garage Door Opener
Garage Spaces 1.0
Waterfront N
Water Access N
View Trees/Woods
Accessibility None
Porch Deck(s), Patio(s)
Parking Type Attached Garage, Off Street
Attached Garage 1
Total Parking Spaces 1
Garage Y
Building
Story 2
Foundation Other
Sewer Public Sewer
Water Public
Architectural Style Colonial
Level or Stories 2
Additional Building Above Grade
New Construction N
Schools
School District Red Clay Consolidated
Others
Senior Community No
Tax ID 08-030.30-114
Ownership Fee Simple
SqFt Source Assessor
Security Features Security System
Special Listing Condition Standard
Read Less

Bought with Jonathan J Park • RE/MAX Edge
GET MORE INFORMATION




