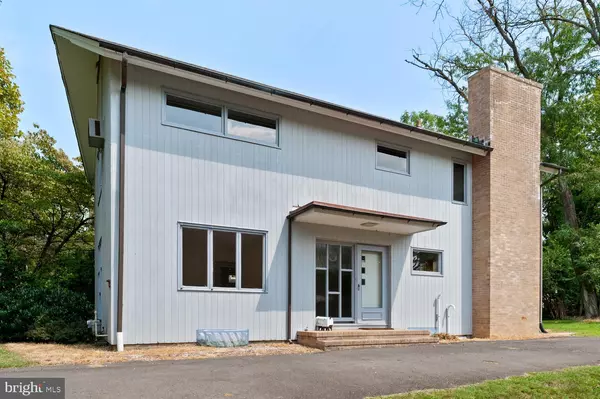For more information regarding the value of a property, please contact us for a free consultation.
16 CORNWALL AVE Trenton, NJ 08618
Want to know what your home might be worth? Contact us for a FREE valuation!

Our team is ready to help you sell your home for the highest possible price ASAP
Key Details
Sold Price $198,900
Property Type Single Family Home
Sub Type Detached
Listing Status Sold
Purchase Type For Sale
Square Footage 2,016 sqft
Price per Sqft $98
Subdivision Hiltonia
MLS Listing ID NJME301298
Sold Date 11/05/20
Style Contemporary
Bedrooms 3
Full Baths 2
Half Baths 1
HOA Y/N N
Abv Grd Liv Area 2,016
Originating Board BRIGHT
Year Built 1960
Annual Tax Amount $9,193
Tax Year 2019
Lot Size 8,600 Sqft
Acres 0.2
Lot Dimensions 50.00 x 172.00
Property Description
Unique mid-century contemporary house in prestigious Hiltonia! You will admire the unique windows which bath the house in natural light, the beautiful, rich wood paneling and double sliding doors in the family room, the spacious eat-in kitchen and much more! There is an entry way that leads to the living room and staircase to the second floor. The eat-in kitchen has white appliances including dishwasher, wood cabinets and gas cook top. The 23-foot family room has a wood-burning fireplace and plenty of room for a dining area near the kitchen which has a pass-through. The second floor has a main bedroom suite with two large closets (walk-in and built-in) and a full bathroom with shower. There are two additional bedrooms and a room for an office or exercising equipment. There is a hallway bath which is fully tiled. Extra features include: new furnace and central A/C, sump pump, first floor laundry room, new laminate flooring on first floor and much more! Hiltonia, with its collection of charming and stately homes on quiet tree-line streets, has an active civic association where neighborhood camaraderie abounds. With a little TLC, you will live in an architectural gem!
Location
State NJ
County Mercer
Area Trenton City (21111)
Zoning RESIDENTIAL
Rooms
Other Rooms Living Room, Primary Bedroom, Kitchen, Family Room, Office, Bathroom 2, Bathroom 3
Basement Sump Pump, Unfinished, Full
Interior
Hot Water Natural Gas
Heating Forced Air
Cooling Central A/C
Flooring Laminated, Vinyl, Carpet
Fireplaces Number 1
Fireplaces Type Wood
Equipment Dishwasher, Washer, Dryer, Refrigerator
Fireplace Y
Appliance Dishwasher, Washer, Dryer, Refrigerator
Heat Source Natural Gas
Laundry Main Floor
Exterior
Waterfront N
Water Access N
Roof Type Shingle
Accessibility None
Parking Type Driveway
Garage N
Building
Story 2
Sewer Public Sewer
Water Public
Architectural Style Contemporary
Level or Stories 2
Additional Building Above Grade, Below Grade
New Construction N
Schools
School District Trenton Public Schools
Others
Senior Community No
Tax ID 11-35902-00022
Ownership Fee Simple
SqFt Source Assessor
Acceptable Financing FHA, Conventional, Cash
Listing Terms FHA, Conventional, Cash
Financing FHA,Conventional,Cash
Special Listing Condition Standard
Read Less

Bought with Arundhati Bhosle • EXP Realty, LLC
GET MORE INFORMATION




