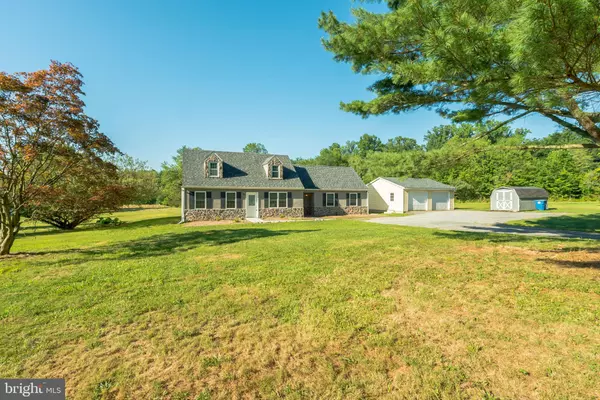For more information regarding the value of a property, please contact us for a free consultation.
140 BRANDAMORE RD Honey Brook, PA 19344
Want to know what your home might be worth? Contact us for a FREE valuation!

Our team is ready to help you sell your home for the highest possible price ASAP
Key Details
Sold Price $326,000
Property Type Single Family Home
Sub Type Detached
Listing Status Sold
Purchase Type For Sale
Square Footage 1,952 sqft
Price per Sqft $167
Subdivision Cedar Knoll
MLS Listing ID PACT512724
Sold Date 10/09/20
Style Cape Cod
Bedrooms 4
Full Baths 3
HOA Y/N N
Abv Grd Liv Area 1,952
Originating Board BRIGHT
Year Built 1950
Annual Tax Amount $6,748
Tax Year 2020
Lot Size 2.400 Acres
Acres 2.4
Lot Dimensions 0.00 x 0.00
Property Description
All Things Bright and Beautiful and practically new in this 4Br, 3Ba Cape Cod on a huge flat 2.4 acre lot. It comes with all the extras- deattached extended 2 car garage, huge MBR suite, New vinyl Plank flooring & Carpets throughout, New Paint, New Kitchen Cabinets, Granite and SS Appliances, New Roof, large deck, the best part is , it's priced no more then the ordinary home. Home is being sold in as is condition. Virtual tour ready: https://mls.homejab.com/property/view/140-brandamore-rd-honey-brook-pa-19344-usa
Location
State PA
County Chester
Area West Brandywine Twp (10329)
Zoning R10
Rooms
Main Level Bedrooms 2
Interior
Interior Features Attic, Carpet, Ceiling Fan(s), Combination Kitchen/Dining, Entry Level Bedroom, Primary Bath(s), Pantry, Tub Shower, Upgraded Countertops
Hot Water Oil
Heating Hot Water
Cooling None
Flooring Carpet, Laminated
Equipment Built-In Microwave, Dishwasher, Dual Flush Toilets, Oven/Range - Electric, Stainless Steel Appliances
Fireplace N
Appliance Built-In Microwave, Dishwasher, Dual Flush Toilets, Oven/Range - Electric, Stainless Steel Appliances
Heat Source Oil
Laundry Main Floor
Exterior
Exterior Feature Deck(s)
Garage Garage - Front Entry, Garage Door Opener, Oversized
Garage Spaces 8.0
Waterfront N
Water Access N
View Trees/Woods, Scenic Vista
Roof Type Shingle
Accessibility 2+ Access Exits
Porch Deck(s)
Parking Type Detached Garage, Driveway
Total Parking Spaces 8
Garage Y
Building
Story 1.5
Foundation Slab
Sewer On Site Septic
Water Well
Architectural Style Cape Cod
Level or Stories 1.5
Additional Building Above Grade, Below Grade
Structure Type Dry Wall
New Construction N
Schools
School District Coatesville Area
Others
Senior Community No
Tax ID 29-03 -0036.0200
Ownership Fee Simple
SqFt Source Assessor
Special Listing Condition REO (Real Estate Owned)
Read Less

Bought with Ashley B Swayne • Swayne Real Estate Group, LLC
GET MORE INFORMATION




