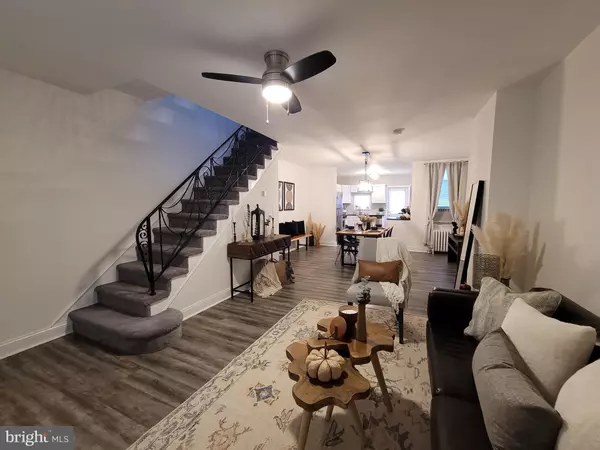For more information regarding the value of a property, please contact us for a free consultation.
2982 ALMOND ST Philadelphia, PA 19134
Want to know what your home might be worth? Contact us for a FREE valuation!

Our team is ready to help you sell your home for the highest possible price ASAP
Key Details
Sold Price $249,900
Property Type Townhouse
Sub Type Interior Row/Townhouse
Listing Status Sold
Purchase Type For Sale
Square Footage 1,076 sqft
Price per Sqft $232
Subdivision Port Richmond
MLS Listing ID PAPH2038050
Sold Date 12/01/21
Style Straight Thru
Bedrooms 3
Full Baths 1
Half Baths 1
HOA Y/N N
Abv Grd Liv Area 1,076
Originating Board BRIGHT
Year Built 1925
Annual Tax Amount $1,904
Tax Year 2021
Lot Size 963 Sqft
Acres 0.02
Lot Dimensions 15.16 x 63.50
Property Description
This Port Richmond Home, is Picture Perfect & Just Hit the Market. As you drive down the street take in the lovely view of Powers Park. Next, walk up towards the Front Patio & then enter in to see this Beautiful Home in person. The Lovely Living Room is inviting and followed by a Charming Dining Room & Eat In Kitchen. This Straight Through / Open Floor Plan Home offers a Modern Flare, updated Fixtures, lots of Nature Lighting, Newly Renovated Spaces & Lovely Laminate Flooring all on this level of the Home which are sure to make you want to make this House your Home. The Kitchen offers a Space to enjoy putting your culinary skills to work, offering Granite Counter Tops, New Cabinets, a Coffee Station or Meal Prep area, the choice is yours. The Second Floor Level offers THREE Spacious Bedrooms with Carpeted Flooring, Great Sized Closets Spaces, Ceiling Fans & Freshly Painted. The Grand Master Bedroom offers a Beautiful Room to unwind after a long days work, offering a HUGE Walk-In Closet Space & plenty of room to roam . The THREE Piece Bathroom, on this level, is Breathtaking. Next, let's take a walk down to the Lower Level of the Home that Offers a Finished Space, Built in Bar, Powder Room & Laundry Room. From the Lower Level there's a Door that leads out to a Nice Sized Yard that's a Great Space to Host Barbeques or Gatherings with Friends & Family. This Home has it all and awaits you, the New Home Owner. Some additional features include: Roofs Recently Coated, Newer Electrical & some Newer Systems, New Stainless Steel Appliances & More. Don't Delay, Schedule Today.
Location
State PA
County Philadelphia
Area 19134 (19134)
Zoning RSA5
Rooms
Basement Combination, Daylight, Full, Daylight, Partial, Fully Finished, Outside Entrance, Partially Finished, Rear Entrance, Side Entrance, Walkout Level, Walkout Stairs, Windows
Interior
Interior Features Bar, Carpet, Ceiling Fan(s), Combination Dining/Living, Combination Kitchen/Dining, Dining Area, Floor Plan - Open, Formal/Separate Dining Room, Kitchen - Eat-In, Kitchen - Gourmet, Kitchen - Island, Kitchen - Table Space, Skylight(s), Tub Shower, Upgraded Countertops, Walk-in Closet(s)
Hot Water Natural Gas
Heating Radiator, Hot Water
Cooling Ceiling Fan(s), Window Unit(s)
Flooring Carpet, Concrete, Laminated
Equipment Built-In Microwave, Dishwasher, Disposal, Dryer, Dryer - Front Loading, Dryer - Gas, Dual Flush Toilets, Water Heater, Washer/Dryer Hookups Only, Stove, Stainless Steel Appliances, Oven/Range - Gas, Microwave
Appliance Built-In Microwave, Dishwasher, Disposal, Dryer, Dryer - Front Loading, Dryer - Gas, Dual Flush Toilets, Water Heater, Washer/Dryer Hookups Only, Stove, Stainless Steel Appliances, Oven/Range - Gas, Microwave
Heat Source Natural Gas
Laundry Basement, Hookup, Dryer In Unit
Exterior
Exterior Feature Porch(es), Roof
Utilities Available Natural Gas Available, Electric Available, Water Available, Sewer Available
Waterfront N
Water Access N
Roof Type Flat
Accessibility None
Porch Porch(es), Roof
Parking Type On Street
Garage N
Building
Story 2
Foundation Concrete Perimeter
Sewer Public Sewer
Water Public
Architectural Style Straight Thru
Level or Stories 2
Additional Building Above Grade, Below Grade
Structure Type Dry Wall
New Construction N
Schools
School District The School District Of Philadelphia
Others
Pets Allowed Y
Senior Community No
Tax ID 251303000
Ownership Fee Simple
SqFt Source Assessor
Acceptable Financing FHA, Cash, Conventional, VA
Horse Property N
Listing Terms FHA, Cash, Conventional, VA
Financing FHA,Cash,Conventional,VA
Special Listing Condition Standard
Pets Description No Pet Restrictions
Read Less

Bought with Vincent Joseph Perry • Coldwell Banker Realty
GET MORE INFORMATION




