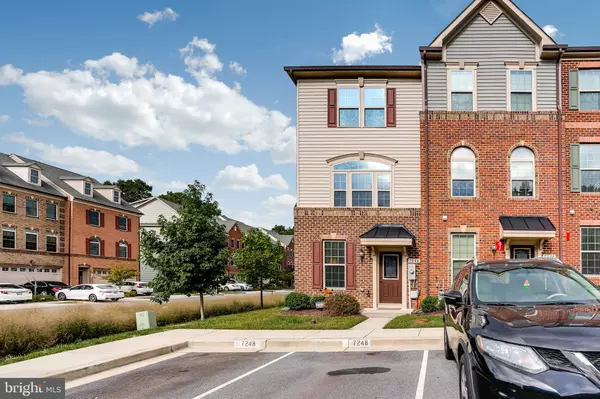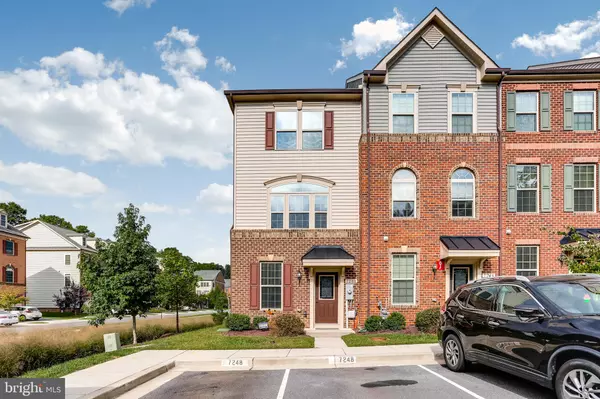For more information regarding the value of a property, please contact us for a free consultation.
7248 WINDING HILLS DR Hanover, MD 21076
Want to know what your home might be worth? Contact us for a FREE valuation!

Our team is ready to help you sell your home for the highest possible price ASAP
Key Details
Sold Price $380,000
Property Type Townhouse
Sub Type End of Row/Townhouse
Listing Status Sold
Purchase Type For Sale
Square Footage 1,920 sqft
Price per Sqft $197
Subdivision Parkside
MLS Listing ID MDAA448114
Sold Date 12/07/20
Style Colonial
Bedrooms 3
Full Baths 3
HOA Fees $91/mo
HOA Y/N Y
Abv Grd Liv Area 1,920
Originating Board BRIGHT
Year Built 2015
Annual Tax Amount $4,301
Tax Year 2019
Lot Size 1,441 Sqft
Acres 0.03
Property Description
The upgrades in this townhome are top-notch. You will love the hickory hardwood floors on the main level as well as upgraded tile in the foyers and oak stairs with white risers. The kitchen is furnished with white shaker cabinets, an island, granite counters, stainless steel appliances, a classic backsplash, and is open to the dining and family room spaces. Wrought iron railings on both sets of stairs add to the elegance and luxury of this home. All 3 full baths have been upgraded with floor to ceiling tile in the showers, with a Roman shower in the master bath. As an end unit, there are 5 additional windows for added natural light. The open basement has the 3rd bedroom a full bath and a huge rec room that walks out to the back yard. All floors have 9 foot ceilings! The community consists of an outdoor pool, fitness center, meeting room, tot lots and nature trails. Conveniently located to 295, 32, NSA, FT. Meade and DC, this is a great home!
Location
State MD
County Anne Arundel
Zoning RES
Rooms
Basement Daylight, Full, Front Entrance, Fully Finished, Rear Entrance, Walkout Level
Interior
Interior Features Carpet, Ceiling Fan(s), Combination Kitchen/Living, Combination Kitchen/Dining, Entry Level Bedroom, Family Room Off Kitchen, Floor Plan - Open, Kitchen - Gourmet, Kitchen - Island, Kitchen - Table Space, Pantry, Recessed Lighting, Sprinkler System, Wood Floors
Hot Water Natural Gas
Heating Heat Pump(s)
Cooling Central A/C, Ceiling Fan(s)
Flooring Carpet, Ceramic Tile, Hardwood
Equipment Built-In Microwave, Dishwasher, Disposal, Oven/Range - Gas, Refrigerator, Stainless Steel Appliances, Washer/Dryer Stacked, Water Heater
Fireplace N
Window Features Double Pane,Atrium,Screens,Vinyl Clad
Appliance Built-In Microwave, Dishwasher, Disposal, Oven/Range - Gas, Refrigerator, Stainless Steel Appliances, Washer/Dryer Stacked, Water Heater
Heat Source Natural Gas
Exterior
Garage Spaces 2.0
Parking On Site 2
Amenities Available Common Grounds, Fitness Center, Jog/Walk Path, Meeting Room, Pool - Outdoor, Tot Lots/Playground
Waterfront N
Water Access N
Roof Type Asphalt
Accessibility None
Parking Type Parking Lot
Total Parking Spaces 2
Garage N
Building
Story 3
Sewer Public Sewer
Water Public
Architectural Style Colonial
Level or Stories 3
Additional Building Above Grade, Below Grade
Structure Type 9'+ Ceilings
New Construction N
Schools
School District Anne Arundel County Public Schools
Others
HOA Fee Include Common Area Maintenance,Lawn Maintenance,Pool(s),Recreation Facility,Snow Removal
Senior Community No
Tax ID 020442090240501
Ownership Fee Simple
SqFt Source Assessor
Acceptable Financing Cash, Conventional, FHA, VA
Listing Terms Cash, Conventional, FHA, VA
Financing Cash,Conventional,FHA,VA
Special Listing Condition Standard
Read Less

Bought with Jilma Teodora Brown • Keller Williams Legacy
GET MORE INFORMATION




