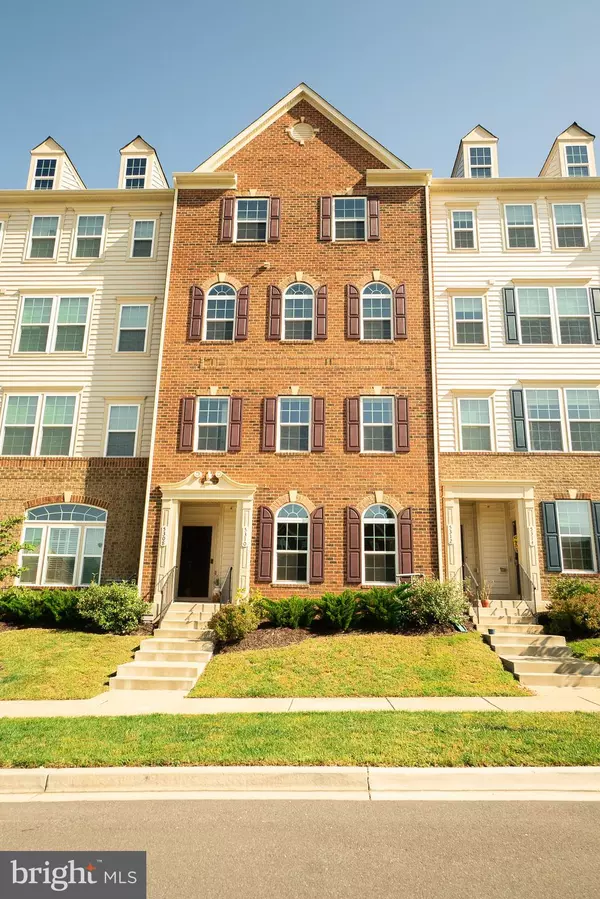For more information regarding the value of a property, please contact us for a free consultation.
5310 N CENTER DR Greenbelt, MD 20770
Want to know what your home might be worth? Contact us for a FREE valuation!

Our team is ready to help you sell your home for the highest possible price ASAP
Key Details
Sold Price $360,000
Property Type Condo
Sub Type Condo/Co-op
Listing Status Sold
Purchase Type For Sale
Square Footage 1,650 sqft
Price per Sqft $218
Subdivision Greenbelt Station
MLS Listing ID MDPG582480
Sold Date 10/23/20
Style Colonial
Bedrooms 3
Full Baths 2
Half Baths 1
Condo Fees $292/mo
HOA Y/N N
Abv Grd Liv Area 1,650
Originating Board BRIGHT
Year Built 2016
Annual Tax Amount $5,480
Tax Year 2019
Property Description
Don't miss the opportunity to own this beautifully maintained 2 level condo with 3 spacious bedrooms. This gorgeous home is perfect for entertaining with an open concept floor plan, an abundance of natural light with park views. Open main floor plan with entry to and from the garage from the kitchen. Beautiful hardwood floors on the main level. Spacious kitchen counter space with granite counter tops and stainless-steel appliances. The large owners suite comes with 2 spacious walk-in closets. The second bedroom/home office has a door that leads to a balcony. The upper level features a separate laundry room that includes cabinets and small sink. Easily access the Greenbelt Metro/ MARC station or hop on, I-495, I-95, Rt. 1, or Baltimore/Washington Parkway within minutes. Plus enjoy the 2.5-acre park with a pavilion, pergolas, and amphitheater right outside your doorstep.
Location
State MD
County Prince Georges
Zoning MXT
Interior
Interior Features Carpet, Combination Dining/Living, Dining Area, Floor Plan - Open, Kitchen - Island, Recessed Lighting, Walk-in Closet(s), Wood Floors
Hot Water Natural Gas
Heating Forced Air
Cooling Central A/C
Flooring Ceramic Tile, Hardwood, Carpet
Equipment Built-In Microwave, Dishwasher, Disposal, Dryer - Front Loading, Exhaust Fan, Oven/Range - Gas, Refrigerator, Washer - Front Loading, Water Heater - Tankless
Fireplace N
Appliance Built-In Microwave, Dishwasher, Disposal, Dryer - Front Loading, Exhaust Fan, Oven/Range - Gas, Refrigerator, Washer - Front Loading, Water Heater - Tankless
Heat Source Natural Gas
Laundry Upper Floor
Exterior
Exterior Feature Balcony
Garage Garage - Rear Entry, Garage Door Opener
Garage Spaces 2.0
Amenities Available Common Grounds
Waterfront N
Water Access N
Accessibility None
Porch Balcony
Parking Type Attached Garage, Driveway
Attached Garage 1
Total Parking Spaces 2
Garage Y
Building
Story 2
Sewer Public Sewer
Water Public
Architectural Style Colonial
Level or Stories 2
Additional Building Above Grade, Below Grade
New Construction N
Schools
School District Prince George'S County Public Schools
Others
HOA Fee Include Common Area Maintenance,Insurance,Lawn Maintenance,Management,Sewer,Snow Removal,Trash,Ext Bldg Maint,Reserve Funds,Road Maintenance,Water
Senior Community No
Tax ID 17215597474
Ownership Condominium
Special Listing Condition Standard
Read Less

Bought with Tamara Whitehurst • Redfin Corp
GET MORE INFORMATION




