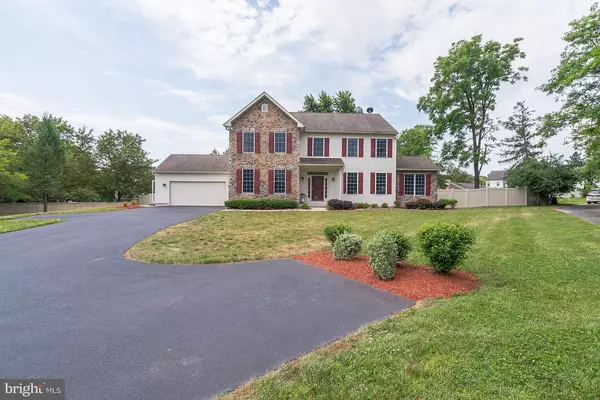For more information regarding the value of a property, please contact us for a free consultation.
1046 KNAPP RD North Wales, PA 19454
Want to know what your home might be worth? Contact us for a FREE valuation!

Our team is ready to help you sell your home for the highest possible price ASAP
Key Details
Sold Price $615,000
Property Type Single Family Home
Sub Type Detached
Listing Status Sold
Purchase Type For Sale
Square Footage 4,235 sqft
Price per Sqft $145
Subdivision None Available
MLS Listing ID PAMC653780
Sold Date 12/04/20
Style Colonial
Bedrooms 4
Full Baths 2
Half Baths 1
HOA Y/N N
Abv Grd Liv Area 3,635
Originating Board BRIGHT
Year Built 2006
Annual Tax Amount $8,382
Tax Year 2020
Lot Size 0.604 Acres
Acres 0.6
Lot Dimensions 136.00 x 0.00
Property Description
Back on the market!!!!! Buyers financing fell through!! You ll love this charming and spacious 4-bed, 2.5 bath Colonial- style home located in the center of all amenities! Within walking distance of the Montgomery Mall, 24hr Wegmans, Redner s, Giant, Costco, Starbucks, Best Buy, Target, Assi, gym, diner, many restaurants, and much more. Enjoy convenient access to Rt 202 and 309 as well as the 202 walking trail. The Colmar SEPTA train station is only a 5 minute drive away.This tranquil residence is remarkable, inside and out. With a 0 degree North entrance, it enjoys full sun all day. The two-story foyer leads into an elegant, bright, and airy open floor plan with beautiful hardwood floors throughout the first level. To the right of the foyer, the formal living room is attached to a well-lit high-ceiling study with crisp white French doors, large window, and floor to ceiling built-in bookshelf. To the other side is the formal dining room, connected to a butler s pantry/dry bar that leads into a gourmet eat-in kitchen with 42 dark wood cabinetry, Corian counter overlay, island, recessed lighting, stainless steel appliances, and under-cabinet lighting. Eating and cooking here is a pure delight! The kitchen flows into a fresh and open living room with built in speakers and cozy electric fireplace. A bright sun room in the heart of the home lies adjacent. With windows on three sides, it's perfect for having a morning coffee and watching the sunrise. Powder room, laundry & garage complete the first floor. Upstairs is the master bedroom with vaulted ceiling and a roomy walk-in closet with ample storage space. Attached luxurious suite has Jacuzzi tub, double vanity, and tiled shower. Three additional large bedrooms and a sizable hall bath with double vanity compose the rest of the second floor. A partially finished basement can be used as a home gym or recreation room. The fully enclosed private backyard encompasses lovely rosebushes, trees, and a fruiting fully grown mulberry tree. A generous hand-laid stone patio perfect for entertaining and a swing set complete this picturesque setting. The perfect home is just waiting for its new owner!
Location
State PA
County Montgomery
Area Montgomery Twp (10646)
Zoning R2
Rooms
Other Rooms Living Room, Dining Room, Primary Bedroom, Bedroom 2, Bedroom 4, Kitchen, Family Room, Basement, Sun/Florida Room, Laundry, Office, Bathroom 3
Basement Full, Partially Finished
Interior
Interior Features Carpet, Breakfast Area, Dining Area, Family Room Off Kitchen, Floor Plan - Open, Kitchen - Table Space, Pantry, Walk-in Closet(s), Wood Floors, Ceiling Fan(s)
Hot Water Natural Gas
Heating Forced Air
Cooling Central A/C
Flooring Hardwood, Carpet, Ceramic Tile
Fireplaces Number 1
Fireplaces Type Electric
Equipment Built-In Microwave, Built-In Range, Dishwasher, Disposal, Stainless Steel Appliances, Refrigerator, Washer, Dryer
Fireplace Y
Appliance Built-In Microwave, Built-In Range, Dishwasher, Disposal, Stainless Steel Appliances, Refrigerator, Washer, Dryer
Heat Source Natural Gas
Laundry Main Floor
Exterior
Exterior Feature Patio(s)
Garage Garage - Front Entry, Inside Access, Garage - Side Entry
Garage Spaces 10.0
Fence Wood, Privacy
Waterfront N
Water Access N
Roof Type Shingle
Accessibility Level Entry - Main
Porch Patio(s)
Parking Type Attached Garage, Driveway
Attached Garage 2
Total Parking Spaces 10
Garage Y
Building
Story 2
Sewer Public Sewer
Water Public
Architectural Style Colonial
Level or Stories 2
Additional Building Above Grade, Below Grade
New Construction N
Schools
School District North Penn
Others
Senior Community No
Tax ID 46-00-01804-004
Ownership Fee Simple
SqFt Source Assessor
Acceptable Financing Cash, Conventional, FHA
Listing Terms Cash, Conventional, FHA
Financing Cash,Conventional,FHA
Special Listing Condition Standard
Read Less

Bought with Michael J Sroka • Keller Williams Main Line
GET MORE INFORMATION




