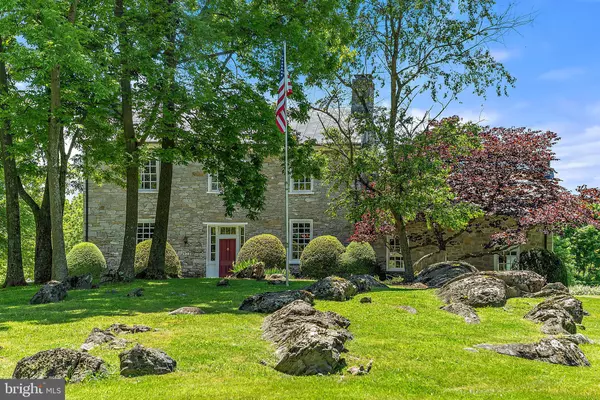For more information regarding the value of a property, please contact us for a free consultation.
420 ROCK HALL FARM LN Berryville, VA 22611
Want to know what your home might be worth? Contact us for a FREE valuation!

Our team is ready to help you sell your home for the highest possible price ASAP
Key Details
Sold Price $1,550,000
Property Type Single Family Home
Sub Type Detached
Listing Status Sold
Purchase Type For Sale
Square Footage 4,872 sqft
Price per Sqft $318
Subdivision Rock Hall
MLS Listing ID VACL111142
Sold Date 12/04/20
Style Georgian
Bedrooms 4
Full Baths 4
Half Baths 1
HOA Y/N N
Abv Grd Liv Area 4,872
Originating Board BRIGHT
Year Built 1800
Annual Tax Amount $5,163
Tax Year 2019
Lot Size 65.689 Acres
Acres 65.69
Property Description
Rock Hall stands tall as a livable antique enhanced by all of the amenities and comfort sought after today. President Monroe would visit Rock Hall for respite and the Civil War made its mark here. A calming drive through mature trees and perfectly set back from convenient Route 7 - leads to an array of rock outcroppings that adorn the front yard. Enter Rock Hall though an antique door over heart pine floors with a spacious classic living room to one side of the foyer and library with built in bookcases to the other. Original features and fixtures enrich this space. The ceilings are high and the great room embodies character rich details - hand hewn timber beams, stone fireplaces and stone interior walls, a reclaimed barn wood dining area all create a rare one of kind ambiance.
Location
State VA
County Clarke
Zoning AOC
Direction North
Rooms
Basement Unfinished
Interior
Interior Features Wood Floors, Window Treatments, Kitchen - Island, Built-Ins, Floor Plan - Traditional, Formal/Separate Dining Room, Breakfast Area, Family Room Off Kitchen
Hot Water 60+ Gallon Tank
Heating Forced Air
Cooling Central A/C
Equipment Dishwasher, Dryer, Washer, Refrigerator, Stove
Fireplace Y
Appliance Dishwasher, Dryer, Washer, Refrigerator, Stove
Heat Source Natural Gas
Laundry Main Floor, Upper Floor
Exterior
Exterior Feature Patio(s)
Parking Features Garage Door Opener
Garage Spaces 7.0
Fence Partially, Wood
Pool In Ground
Water Access Y
View Courtyard, Garden/Lawn
Roof Type Metal
Accessibility None
Porch Patio(s)
Road Frontage Private, Easement/Right of Way, Road Maintenance Agreement
Total Parking Spaces 7
Garage Y
Building
Lot Description Backs to Trees, Front Yard, Landscaping, Partly Wooded, Private, Cleared
Story 3
Sewer On Site Septic
Water Well
Architectural Style Georgian
Level or Stories 3
Additional Building Above Grade, Below Grade
Structure Type Beamed Ceilings
New Construction N
Schools
School District Clarke County Public Schools
Others
Pets Allowed Y
Senior Community No
Tax ID 6--A-27
Ownership Fee Simple
SqFt Source Estimated
Horse Property Y
Horse Feature Paddock
Special Listing Condition Standard
Pets Allowed No Pet Restrictions
Read Less

Bought with Otoniel Larios • Fairfax Realty Select



