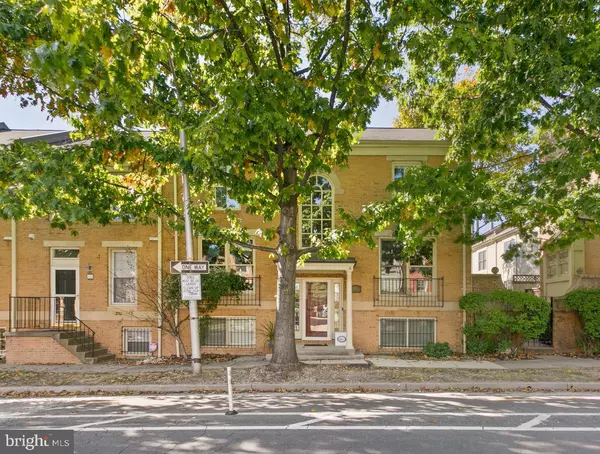For more information regarding the value of a property, please contact us for a free consultation.
1202 S POTOMAC ST Baltimore, MD 21224
Want to know what your home might be worth? Contact us for a FREE valuation!

Our team is ready to help you sell your home for the highest possible price ASAP
Key Details
Sold Price $605,000
Property Type Townhouse
Sub Type End of Row/Townhouse
Listing Status Sold
Purchase Type For Sale
Square Footage 2,339 sqft
Price per Sqft $258
Subdivision Canton Square
MLS Listing ID MDBA2024034
Sold Date 02/01/22
Style Split Foyer
Bedrooms 4
Full Baths 3
Half Baths 1
HOA Fees $102/qua
HOA Y/N Y
Abv Grd Liv Area 1,632
Originating Board BRIGHT
Year Built 1987
Annual Tax Amount $11,076
Tax Year 2021
Lot Size 1,428 Sqft
Acres 0.03
Lot Dimensions 34x42-6
Property Description
CANTON SQUARE- 2300+ sq. ft. rowhouse with 4 bedrooms, 3.5baths, and PARKING! This rarely available model (B) home is in the center of Canton Square and is not your typical rowhome. The split foyer layout offers the feel of a detached home, but in the heart of the city! The home was substantially remodeled in 2019 with custom baths, flooring, bar area, upgraded appliances, and the list goes on! As you enter the home the vaulted ceilings and custom railings usher you into a warm and inviting open living room. The spacious living room has a working fireplace with a floor to ceiling stone façade. To the left is the dining room that is accented by reclaimed wood beams making the space a great place to entertain. You will be in awe of the gorgeous kitchen, custom bar area, and the abundance of storage and counter space making this home ideal. Upstairs to the right you will find two spacious bedrooms with a hall bath. The primary bedroom has vaulted ceilings, a walk-in closet, and a bathroom to die for! This spa-like retreat is filled with natural light, a double vanity, dual shower heads, and an advanced jet system. The lower level offers additional square footage with plenty of light from the large windows. The fourth bedroom has custom built-ins making it perfect for an office or guest suite. Out back you will find a rarely available landscaped patio to enjoy quiet evenings or cookouts. Unlike other units in the community, you have your very own reserved parking space just outside your back gate. Only 1 block from the waterfront, O'Donnell Sq. restaurants, pubs, multiple shopping centers and more! Schedule your showing today!
Location
State MD
County Baltimore City
Zoning R-8
Rooms
Basement Fully Finished, Heated, Poured Concrete
Interior
Interior Features Ceiling Fan(s), Combination Dining/Living, Dining Area, Exposed Beams, Floor Plan - Open, Kitchen - Eat-In, Kitchen - Gourmet, Kitchen - Island, Recessed Lighting, Bathroom - Tub Shower, Bathroom - Stall Shower, Upgraded Countertops, Walk-in Closet(s), Wet/Dry Bar, Wood Floors
Hot Water Electric
Heating Heat Pump(s)
Cooling Central A/C
Flooring Wood
Fireplaces Number 2
Equipment Cooktop, Dishwasher, Disposal, Dryer - Electric, Exhaust Fan, Icemaker, Oven - Double, Refrigerator, Stainless Steel Appliances, Washer, Water Heater, Extra Refrigerator/Freezer
Fireplace Y
Window Features Double Pane
Appliance Cooktop, Dishwasher, Disposal, Dryer - Electric, Exhaust Fan, Icemaker, Oven - Double, Refrigerator, Stainless Steel Appliances, Washer, Water Heater, Extra Refrigerator/Freezer
Heat Source Electric
Exterior
Garage Spaces 1.0
Parking On Site 1
Fence Fully, Rear
Waterfront N
Water Access N
View City
Accessibility None
Parking Type Off Street
Total Parking Spaces 1
Garage N
Building
Lot Description Rear Yard
Story 3
Foundation Slab
Sewer Public Sewer
Water Public
Architectural Style Split Foyer
Level or Stories 3
Additional Building Above Grade, Below Grade
New Construction N
Schools
School District Baltimore City Public Schools
Others
Pets Allowed Y
HOA Fee Include Lawn Care Front,Parking Fee,Snow Removal,Trash
Senior Community No
Tax ID 0301091896 016
Ownership Fee Simple
SqFt Source Estimated
Security Features Carbon Monoxide Detector(s),Security System,Surveillance Sys
Special Listing Condition Standard
Pets Description No Pet Restrictions
Read Less

Bought with Benjamin J Garner • Monument Sotheby's International Realty
GET MORE INFORMATION




