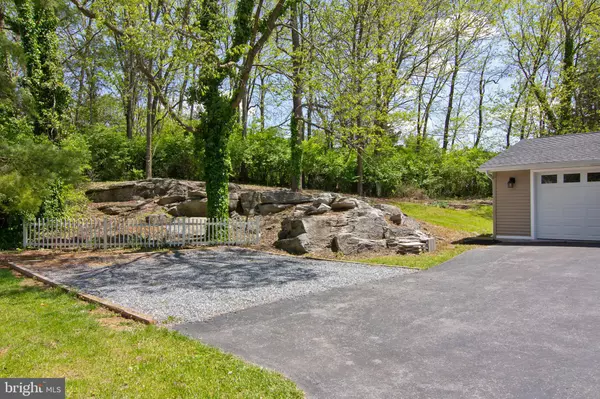For more information regarding the value of a property, please contact us for a free consultation.
19301 SHEPHERDSTOWN PIKE Keedysville, MD 21756
Want to know what your home might be worth? Contact us for a FREE valuation!

Our team is ready to help you sell your home for the highest possible price ASAP
Key Details
Sold Price $275,000
Property Type Single Family Home
Sub Type Detached
Listing Status Sold
Purchase Type For Sale
Square Footage 1,508 sqft
Price per Sqft $182
Subdivision Keedysville
MLS Listing ID MDWA172162
Sold Date 06/19/20
Style Ranch/Rambler
Bedrooms 3
Full Baths 1
Half Baths 1
HOA Y/N N
Abv Grd Liv Area 1,008
Originating Board BRIGHT
Year Built 1976
Annual Tax Amount $1,616
Tax Year 2019
Lot Size 0.520 Acres
Acres 0.52
Property Description
Keedysville Country Charmer! Professionally landscaped rancher with three good size bedrooms all conveniently located on the first level. Nice kitchen with huge pantry/closet that provides great storage. Cozy front living room with lots of light and new carpet. Enjoy gatherings in the lower level family room with a warm freestanding propane fireplace. Oversized two car (cable ready) garage with rear passage and overhead doors. Gently sloping rear lawn with a handy storage shed. Great for your summer picnic barbecues!
Location
State MD
County Washington
Zoning U
Rooms
Other Rooms Family Room, Laundry, Storage Room
Basement Daylight, Partial, Full, Heated, Outside Entrance, Partially Finished, Rear Entrance, Interior Access, Walkout Level
Main Level Bedrooms 3
Interior
Interior Features Carpet, Ceiling Fan(s), Combination Kitchen/Dining, Floor Plan - Traditional, Kitchen - Eat-In, Kitchen - Table Space
Hot Water Electric
Heating Heat Pump(s)
Cooling Central A/C, Ceiling Fan(s)
Flooring Carpet, Laminated
Fireplaces Number 1
Fireplaces Type Gas/Propane
Equipment Dishwasher, Dryer - Electric, Exhaust Fan, Icemaker, Oven - Self Cleaning, Range Hood, Refrigerator, Washer
Fireplace Y
Appliance Dishwasher, Dryer - Electric, Exhaust Fan, Icemaker, Oven - Self Cleaning, Range Hood, Refrigerator, Washer
Heat Source Electric
Laundry Lower Floor
Exterior
Garage Garage - Front Entry, Inside Access, Oversized
Garage Spaces 8.0
Waterfront N
Water Access N
Roof Type Asphalt
Accessibility None
Attached Garage 2
Total Parking Spaces 8
Garage Y
Building
Story 2
Sewer Public Sewer
Water Public
Architectural Style Ranch/Rambler
Level or Stories 2
Additional Building Above Grade, Below Grade
Structure Type Dry Wall
New Construction N
Schools
School District Washington County Public Schools
Others
Pets Allowed Y
Senior Community No
Tax ID 2219004147
Ownership Fee Simple
SqFt Source Assessor
Security Features Smoke Detector
Acceptable Financing Cash, Conventional, FHA, Negotiable, VA, USDA
Horse Property N
Listing Terms Cash, Conventional, FHA, Negotiable, VA, USDA
Financing Cash,Conventional,FHA,Negotiable,VA,USDA
Special Listing Condition Standard
Pets Description No Pet Restrictions
Read Less

Bought with Jacob A Saltzman • EXP Realty, LLC
GET MORE INFORMATION




