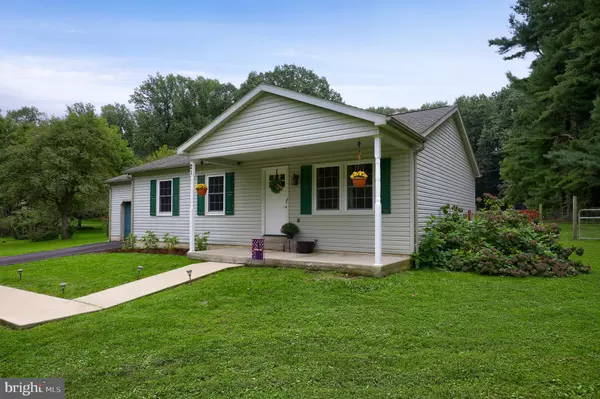For more information regarding the value of a property, please contact us for a free consultation.
21 WOODS LN Parkesburg, PA 19365
Want to know what your home might be worth? Contact us for a FREE valuation!

Our team is ready to help you sell your home for the highest possible price ASAP
Key Details
Sold Price $235,000
Property Type Single Family Home
Sub Type Detached
Listing Status Sold
Purchase Type For Sale
Square Footage 1,064 sqft
Price per Sqft $220
Subdivision None Available
MLS Listing ID PACT515538
Sold Date 11/17/20
Style Ranch/Rambler
Bedrooms 3
Full Baths 2
HOA Y/N N
Abv Grd Liv Area 1,064
Originating Board BRIGHT
Year Built 1994
Annual Tax Amount $5,473
Tax Year 2020
Lot Size 1.000 Acres
Acres 1.0
Lot Dimensions 0.00 x 0.00
Property Description
Welcome home to this cute 3 bed 2 full bath Rancher with an attached garage, situated on a 1 acre private clearing in the woods. The brand new front door enters into a nicely sized main living room in this open floorpan which connects directly to a dining room and kitchen with Cathedral ceilings. The kitchen and dining room are flooded with natural light from the also brand new sliding glass door with built in blinds! The quartz countertops in the kitchen are a huge plus! A hallway will lead you back past a large recently upgraded full bath and to the 3 bedrooms. The master boasts its own also recently upgraded en suite. Oak hardwoods are featured throughout the entire home and the full dry basement will afford you a huge area for storage or to expand in the future! Lets not forget about the amazing yard this property has. A large matching vinyl sided shed sits next to the house for all your workshop or lawn care needs. The entire backyard is fenced to allow for plenty of room to run for the kids or the dogs. Dont miss out on this gem, get your private tour scheduled today!
Location
State PA
County Chester
Area Parkesburg Boro (10308)
Zoning R1
Rooms
Basement Full, Unfinished, Sump Pump
Main Level Bedrooms 3
Interior
Hot Water Electric
Heating Heat Pump(s), Heat Pump - Electric BackUp
Cooling Central A/C
Flooring Hardwood
Furnishings No
Fireplace N
Heat Source Electric
Laundry Basement
Exterior
Exterior Feature Deck(s), Porch(es)
Garage Additional Storage Area, Garage - Front Entry, Inside Access
Garage Spaces 7.0
Fence Rear, Wire
Waterfront N
Water Access N
Roof Type Asphalt
Accessibility 2+ Access Exits
Porch Deck(s), Porch(es)
Parking Type Attached Garage, Driveway
Attached Garage 1
Total Parking Spaces 7
Garage Y
Building
Lot Description Cleared, Front Yard, Level, Open, Private, Rear Yard, SideYard(s)
Story 1
Foundation Block
Sewer On Site Septic
Water Well
Architectural Style Ranch/Rambler
Level or Stories 1
Additional Building Above Grade, Below Grade
Structure Type Dry Wall,Cathedral Ceilings,High
New Construction N
Schools
Elementary Schools Octorara
Middle Schools Octorara Area
High Schools Octorara Area
School District Octorara Area
Others
Pets Allowed Y
Senior Community No
Tax ID 08-02 -0012
Ownership Fee Simple
SqFt Source Assessor
Security Features Main Entrance Lock
Acceptable Financing Cash, Conventional, FHA, USDA, VA
Horse Property N
Listing Terms Cash, Conventional, FHA, USDA, VA
Financing Cash,Conventional,FHA,USDA,VA
Special Listing Condition Standard
Pets Description No Pet Restrictions
Read Less

Bought with Litizia Maloney • Weichert Realtors
GET MORE INFORMATION




