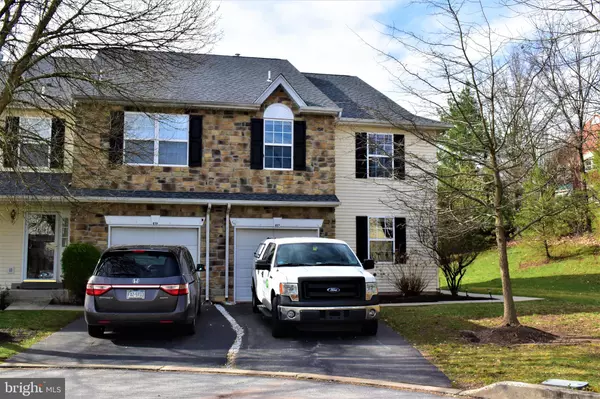For more information regarding the value of a property, please contact us for a free consultation.
837 ROSEHILL DR King Of Prussia, PA 19406
Want to know what your home might be worth? Contact us for a FREE valuation!

Our team is ready to help you sell your home for the highest possible price ASAP
Key Details
Sold Price $350,000
Property Type Townhouse
Sub Type Interior Row/Townhouse
Listing Status Sold
Purchase Type For Sale
Square Footage 2,235 sqft
Price per Sqft $156
Subdivision Glenn Rose
MLS Listing ID PAMC644590
Sold Date 07/09/20
Style Traditional
Bedrooms 3
Full Baths 2
Half Baths 1
HOA Fees $125/mo
HOA Y/N Y
Abv Grd Liv Area 2,235
Originating Board BRIGHT
Year Built 2001
Annual Tax Amount $5,088
Tax Year 2019
Lot Size 4,303 Sqft
Acres 0.1
Lot Dimensions 19.00 x 0.00
Property Description
Stunning end unit Glenn Rose townhome in highly sought-after Upper Merion Schools. This meticulously maintained, beautifully upgraded home features an open floor plan and hardwood flooring on the main level. Beautiful foyer entrance, formal dining room, family room and living room with gas fireplace. Eat-in kitchen with maple cabinetry, custom stone tile flooring and back splash, plantation shutters and slider door opening to large cedar deck--ideal for summer BBQs and relaxing evenings! Master suite with large walk-in closet and upgraded master bath with jacuzzi tub, walk-in shower and double sink. 2 additional large bedrooms with spacious closets. Powder room on main floor and additional full bath on 2nd. Conveniently located 2nd floor laundry. Spacious 3rd floor loft with skylights is ideal for 4th bedroom or private office. Closets and storage space abound on all floors. Large basement for additional storage. Garage with electric door opener and inside access. New roof and skylights just replaced in 2019! Bright, airy, and lots of natural light throughout. Close to major routes and just minutes from the endless shopping, dining and entertainment of King of Prussia.
Location
State PA
County Montgomery
Area Upper Merion Twp (10658)
Zoning R3
Rooms
Other Rooms Living Room, Kitchen
Basement Full
Interior
Heating Forced Air
Cooling Central A/C
Fireplaces Number 1
Heat Source Natural Gas
Exterior
Garage Garage - Front Entry
Garage Spaces 1.0
Waterfront N
Water Access N
Accessibility None
Parking Type Attached Garage
Attached Garage 1
Total Parking Spaces 1
Garage Y
Building
Story 2
Sewer Public Sewer
Water Public
Architectural Style Traditional
Level or Stories 2
Additional Building Above Grade, Below Grade
New Construction N
Schools
School District Upper Merion Area
Others
Senior Community No
Tax ID 58-00-01742-402
Ownership Fee Simple
SqFt Source Estimated
Special Listing Condition Standard
Read Less

Bought with Nicole Gaffney • Weichert Realtors
GET MORE INFORMATION




