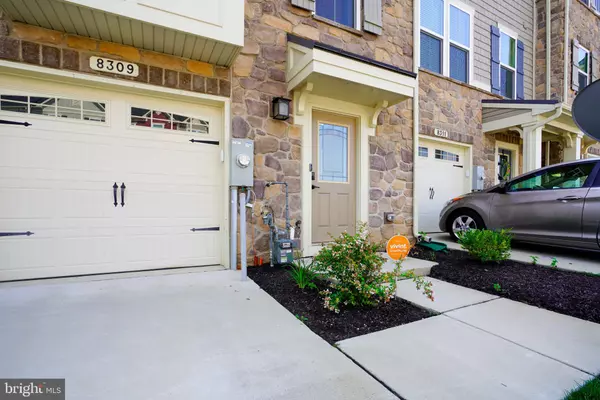For more information regarding the value of a property, please contact us for a free consultation.
8309 ENCORE DR Glen Burnie, MD 21060
Want to know what your home might be worth? Contact us for a FREE valuation!

Our team is ready to help you sell your home for the highest possible price ASAP
Key Details
Sold Price $393,000
Property Type Townhouse
Sub Type Interior Row/Townhouse
Listing Status Sold
Purchase Type For Sale
Square Footage 2,292 sqft
Price per Sqft $171
Subdivision Creekside Village
MLS Listing ID MDAA444300
Sold Date 11/09/20
Style Colonial
Bedrooms 4
Full Baths 3
Half Baths 1
HOA Fees $93/mo
HOA Y/N Y
Abv Grd Liv Area 2,292
Originating Board BRIGHT
Year Built 2018
Annual Tax Amount $3,758
Tax Year 2019
Lot Size 1,600 Sqft
Acres 0.04
Property Description
Welcome to your FUTURE HOME! In the beautiful Creekside Village Community this is one of the final phase homes built in the community 2018! Close to new build as it gets! This home is well equipped! Don't miss out! Come & See you won't be disappointed! Open Floor Plan Layout with Bay window, 2 Story Stone Front, 5 inch Wide Plank Misty Grey Engineered Wood Flooring on Main Level, Hardwood Steps, Large Center Island With Espresso Cabinets, recess light that flows, 4 beds 3.5 Baths just 2 years old home has 2300+ Square feet, One car garage. this home has built in speakers on the first two levels tons of LED Recess lighting throughout, Large Deck, Fenced in Backyard, and Patio. Every Bathroom with Shower is upgraded 12 by 18 bathroom tiles! Main Bedroom has walk in closet, trey ceiling, ceiling fan, Dual Vanity Sinks, Seperate Tub and Shower! All Showers Home Located in the Back of the community enjoy the Run/Walking trail to the front and back home, 2 Parks, Fitness Center, Community Center, Pool, Dog Park, and more. Perfect location minutes from BWI, Annapolis, Baltimore, Fort Meade, and 40 miles to D.C.
Location
State MD
County Anne Arundel
Zoning R10
Rooms
Main Level Bedrooms 1
Interior
Hot Water Tankless
Heating Heat Pump(s)
Cooling Central A/C
Heat Source Natural Gas
Exterior
Garage Covered Parking
Garage Spaces 2.0
Fence Vinyl
Amenities Available Fitness Center, Club House, Exercise Room, Jog/Walk Path, Pool - Outdoor, Basketball Courts
Waterfront N
Water Access N
Roof Type Architectural Shingle
Accessibility None
Parking Type Attached Garage, Driveway
Attached Garage 1
Total Parking Spaces 2
Garage Y
Building
Story 3
Foundation Slab
Sewer Public Sewer
Water Public
Architectural Style Colonial
Level or Stories 3
Additional Building Above Grade, Below Grade
Structure Type 9'+ Ceilings
New Construction N
Schools
School District Anne Arundel County Public Schools
Others
Pets Allowed Y
HOA Fee Include Pool(s),Common Area Maintenance
Senior Community No
Tax ID 020324690245699
Ownership Fee Simple
SqFt Source Assessor
Acceptable Financing Cash, FHA, Conventional, VA
Listing Terms Cash, FHA, Conventional, VA
Financing Cash,FHA,Conventional,VA
Special Listing Condition Standard
Pets Description No Pet Restrictions
Read Less

Bought with Christine Cullison • Revol Real Estate, LLC
GET MORE INFORMATION




