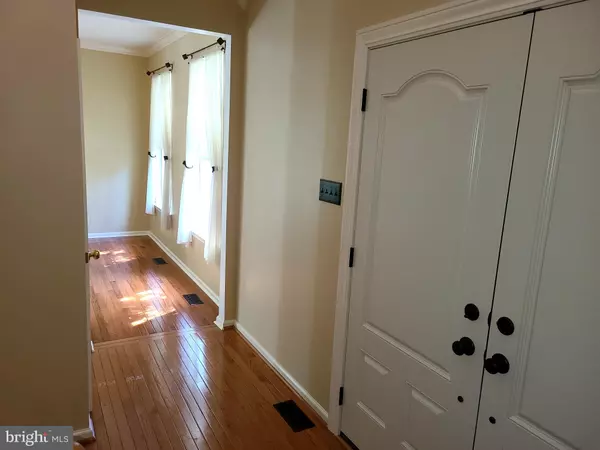For more information regarding the value of a property, please contact us for a free consultation.
606 CROSSHILL RD Royersford, PA 19468
Want to know what your home might be worth? Contact us for a FREE valuation!

Our team is ready to help you sell your home for the highest possible price ASAP
Key Details
Sold Price $444,000
Property Type Single Family Home
Sub Type Detached
Listing Status Sold
Purchase Type For Sale
Square Footage 2,183 sqft
Price per Sqft $203
Subdivision The Highlands
MLS Listing ID PAMC652384
Sold Date 07/24/20
Style Colonial
Bedrooms 4
Full Baths 2
Half Baths 1
HOA Y/N N
Abv Grd Liv Area 2,183
Originating Board BRIGHT
Year Built 2000
Annual Tax Amount $6,360
Tax Year 2019
Lot Size 0.344 Acres
Acres 0.34
Lot Dimensions 125.00 x 0.00
Property Description
Welcome to this lovely 4 bedroom, 2 1/2 bath colonial in the The Highlands, neatly located between Collegeville and Royersford. Enter into a 2-story foyer and then a combination living / dining room separated by decorative columns. There's a 2-story family room with an abundance of windows and a gas fireplace adjacent to the well-equipped kitchen with a breakfast room, a gas 5-burner stove with a fan vented outside, a pantry closet, Corian countertops, tile backsplash and more. The first floor also has a powder room, a convenient laundry room and the attached 2-car garage. Upstairs is the master bedroom with a great bathroom including a double sink and separate stall shower and tub, three additional bedrooms and a hall bathroom. The basement is unfinished but nice, clean and dry. The yard is gorgeous, starting with the spacious custom rear TREX deck off the breakfast room featuring overhead lighting and SunSetter EasyShades, and a house-matching storage shed. The side yard has a charming and usable gazebo, and the house is surrounded by mature trees, plants and flowering shrubs - truly low-maintenance with an underground drip system - and there are two large planting beds at the rear of the fenced yard. Other great features include a whole house 20K Generac Guardian generator, a whole house surge suppressor, CAT6 network connectivity on all floors, an outdoor collapsible / removable rotary clothesline, and more! We have a beautifully maintained community with sidewalks and no association fee plus modest taxes and the highly-rated SpringFord schools. See the attached list for more recent improvements including the heater, hot water heater, roof, etc., and come see this fine home.
Location
State PA
County Montgomery
Area Upper Providence Twp (10661)
Zoning R2
Rooms
Other Rooms Living Room, Dining Room, Primary Bedroom, Bedroom 2, Bedroom 3, Bedroom 4, Kitchen, Family Room, Basement
Basement Full
Interior
Heating Forced Air
Cooling Central A/C
Fireplaces Number 1
Heat Source Natural Gas
Exterior
Garage Garage - Side Entry, Garage Door Opener, Inside Access
Garage Spaces 2.0
Waterfront N
Water Access N
Accessibility None
Parking Type Attached Garage, Driveway, On Street
Attached Garage 2
Total Parking Spaces 2
Garage Y
Building
Lot Description Landscaping
Story 2
Sewer Public Sewer
Water Public
Architectural Style Colonial
Level or Stories 2
Additional Building Above Grade, Below Grade
New Construction N
Schools
Middle Schools Springford
High Schools Spring-Ford Senior
School District Spring-Ford Area
Others
Senior Community No
Tax ID 61-00-01211-609
Ownership Fee Simple
SqFt Source Assessor
Acceptable Financing Cash, Conventional, FHA, VA
Listing Terms Cash, Conventional, FHA, VA
Financing Cash,Conventional,FHA,VA
Special Listing Condition Standard
Read Less

Bought with Barbara Asherman • Realty One Group Restore - Collegeville
GET MORE INFORMATION




