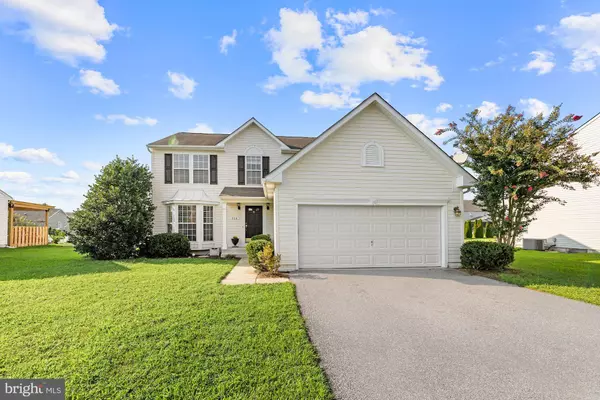For more information regarding the value of a property, please contact us for a free consultation.
114 PADDOCK DR Fruitland, MD 21826
Want to know what your home might be worth? Contact us for a FREE valuation!

Our team is ready to help you sell your home for the highest possible price ASAP
Key Details
Sold Price $275,000
Property Type Single Family Home
Sub Type Detached
Listing Status Sold
Purchase Type For Sale
Square Footage 1,892 sqft
Price per Sqft $145
Subdivision None Available
MLS Listing ID MDWC2001044
Sold Date 11/12/21
Style Colonial
Bedrooms 4
Full Baths 2
Half Baths 1
HOA Fees $2/ann
HOA Y/N Y
Abv Grd Liv Area 1,892
Originating Board BRIGHT
Year Built 2005
Annual Tax Amount $3,552
Tax Year 2021
Lot Size 0.324 Acres
Acres 0.32
Lot Dimensions 0.00 x 0.00
Property Description
Away from the hustle and bustle of Salisbury is where you will find the quaint community of Saddlebrook located in Fruitland, and where you find this beautiful colonial home! Brick steps and the covered porch lead and welcome you into this traditional homes floor plan. Charming architectural details of French doors, bump-outs, turned handrails and hardwood floors are showcased throughout. Prepare family-favorites in the bright and airy gourmet kitchen featuring crisp white cabinetry, abundant counter space, a pantry, and eat-in breakfast area. The cozy family room off the kitchen is the perfect gathering place for family and friends and is brightly lit by the floor to ceiling windows and the sliding glass door giving access to the backyard. The formal dining room and formal living room are located on opposite sides of the foyer. Enter the living room through beautiful French doors revealing the bump-out window allowing for natural light and views of the manicured grounds and landscaping. The formal dining room is the ideal place to host dinner parties with its chandelier lighting and picture windows drawing attention to this elegant space. Also located in the foyer area is the quintessential powder bath, the tucked-away and very organized laundry area, and convenient inside garage access completing the main level. Ascend the foyer staircase to the upper level, the sleeping quarters. The sizable primary bedroom boasts room for a sitting area, a walk-in closet and bright and cheery ensuite with dual vanity. On this level are three well sized additional bedrooms and a hall bath. But wait, there is more continue to the outdoor living area offering a substantial patio with dining and grilling areas as well as a sitting area to enjoy a beautiful evening under the stars. The community of Saddlebrook is in close proximity to walking paths, the Fruitland Little League and the Fruitland Falcons sports facilities. This home is a must see! Simply perfect!
Location
State MD
County Wicomico
Area Wicomico Southeast (23-04)
Zoning R1A
Direction Southeast
Rooms
Other Rooms Living Room, Dining Room, Primary Bedroom, Bedroom 2, Bedroom 3, Bedroom 4, Kitchen, Family Room, Foyer
Interior
Interior Features Breakfast Area, Carpet, Ceiling Fan(s), Combination Kitchen/Living, Dining Area, Family Room Off Kitchen, Floor Plan - Traditional, Formal/Separate Dining Room, Kitchen - Eat-In, Kitchen - Gourmet, Kitchen - Table Space, Primary Bath(s), Recessed Lighting, Walk-in Closet(s), Window Treatments, Wood Floors
Hot Water 60+ Gallon Tank, Electric
Heating Heat Pump(s)
Cooling Central A/C, Ceiling Fan(s)
Flooring Hardwood, Partially Carpeted, Vinyl
Equipment Dishwasher, Disposal, Dryer, Exhaust Fan, Freezer, Icemaker, Microwave, Oven - Self Cleaning, Oven/Range - Electric, Refrigerator, Stove, Washer, Water Heater
Fireplace N
Window Features Double Pane,Screens,Vinyl Clad
Appliance Dishwasher, Disposal, Dryer, Exhaust Fan, Freezer, Icemaker, Microwave, Oven - Self Cleaning, Oven/Range - Electric, Refrigerator, Stove, Washer, Water Heater
Heat Source Natural Gas
Laundry Main Floor
Exterior
Exterior Feature Patio(s), Porch(es), Roof
Garage Inside Access, Garage - Front Entry, Garage Door Opener
Garage Spaces 6.0
Utilities Available Cable TV
Waterfront N
Water Access N
View Garden/Lawn, Panoramic
Roof Type Architectural Shingle,Pitched
Accessibility Other
Porch Patio(s), Porch(es), Roof
Road Frontage Private
Attached Garage 2
Total Parking Spaces 6
Garage Y
Building
Lot Description Front Yard, Landscaping, Rear Yard, SideYard(s)
Story 2
Foundation Crawl Space
Sewer Public Sewer
Water Public
Architectural Style Colonial
Level or Stories 2
Additional Building Above Grade, Below Grade
Structure Type Dry Wall
New Construction N
Schools
Elementary Schools Fruitland
Middle Schools Bennett
High Schools Parkside
School District Wicomico County Public Schools
Others
Senior Community No
Tax ID 16-040827
Ownership Fee Simple
SqFt Source Assessor
Security Features Main Entrance Lock,Smoke Detector
Special Listing Condition Standard
Read Less

Bought with Brandon Johnson • ERA Martin Associates
GET MORE INFORMATION




