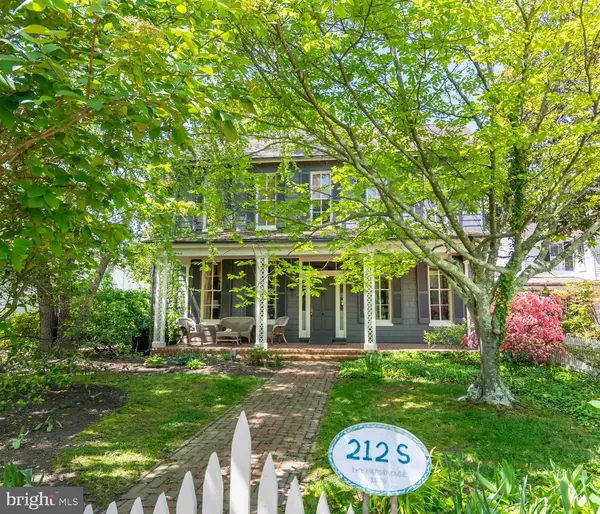For more information regarding the value of a property, please contact us for a free consultation.
212 S MORRIS ST Oxford, MD 21654
Want to know what your home might be worth? Contact us for a FREE valuation!

Our team is ready to help you sell your home for the highest possible price ASAP
Key Details
Sold Price $1,370,000
Property Type Single Family Home
Sub Type Detached
Listing Status Sold
Purchase Type For Sale
Square Footage 3,058 sqft
Price per Sqft $448
Subdivision Oxford
MLS Listing ID MDTA138280
Sold Date 01/07/21
Style Traditional
Bedrooms 3
Full Baths 3
Half Baths 1
HOA Y/N N
Abv Grd Liv Area 3,058
Originating Board BRIGHT
Year Built 1870
Annual Tax Amount $12,680
Tax Year 2020
Lot Size 0.386 Acres
Acres 0.39
Property Description
Originally built in 1870, this house was thoroughly restored in the early 1990s to an exceptional standard. From the front door, the view extends all the way through the house to the river. Ten foot ceilings grace most of the house. Light and airy, the design combines original features (yellow pine flooring, front door side panels, window glazing), refined, traditional accents (antique carriage lights and sconces, an 18th c English carved mantel), modern craftsmanship (custom butternut paneling through an entire room, hand-painted murals and floor stenciling), exquisite utility (four working fireplaces, a private master suite roofed balcony, and an elevator), and admirable maintenance (a new roof in the last 5-6 years, encapsulated crawl space). No house in Oxford offers this standard of refined and elegant detail. Utilitarian necessities are carefully concealed (such as HVAC ducting, home entertainment cabinets and speakers, and a bathroom). Lighting is discreet. Outdoors, the porous driveway with carport leads to a garage, and through a gate to the pool and flagstone terrace. The large back yard leads to the river (with a boat lift at the bulkhead), and returning to the house, a cozy brick terrace lies outside the kitchen door. Virtual tour: https://thru-the-lens-ivuf.view.property/1599335?idx=1
Location
State MD
County Talbot
Zoning R
Rooms
Other Rooms Living Room, Dining Room, Primary Bedroom, Sitting Room, Bedroom 2, Bedroom 3, Kitchen, Library, Foyer, Breakfast Room, Bathroom 2, Bathroom 3, Primary Bathroom, Half Bath
Basement Interior Access, Poured Concrete, Sump Pump, Outside Entrance, Combination
Interior
Interior Features Crown Moldings
Hot Water Electric
Cooling Heat Pump(s)
Fireplaces Number 4
Heat Source Electric, Oil
Exterior
Exterior Feature Porch(es)
Garage Additional Storage Area, Garage - Front Entry, Garage - Rear Entry, Garage Door Opener, Oversized
Garage Spaces 2.0
Waterfront Y
Water Access Y
Water Access Desc Boat - Powered,Canoe/Kayak,Private Access
Accessibility Elevator, Entry Slope <1', Kitchen Mod, Level Entry - Main, Vehicle Transfer Area, Wheelchair Mod, 2+ Access Exits, Accessible Switches/Outlets
Porch Porch(es)
Total Parking Spaces 2
Garage Y
Building
Story 2
Sewer Public Sewer
Water Public
Architectural Style Traditional
Level or Stories 2
Additional Building Above Grade, Below Grade
New Construction N
Schools
School District Talbot County Public Schools
Others
Senior Community No
Tax ID 2103108864
Ownership Fee Simple
SqFt Source Assessor
Acceptable Financing Cash, Conventional
Listing Terms Cash, Conventional
Financing Cash,Conventional
Special Listing Condition Standard
Read Less

Bought with Jane M McCarthy • Benson & Mangold, LLC
GET MORE INFORMATION




