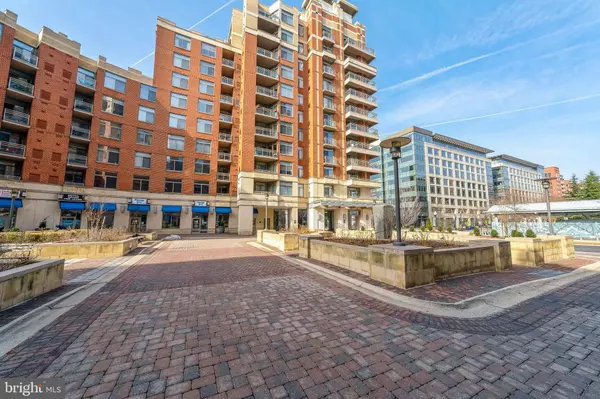For more information regarding the value of a property, please contact us for a free consultation.
3600 S GLEBE RD #611W Arlington, VA 22202
Want to know what your home might be worth? Contact us for a FREE valuation!

Our team is ready to help you sell your home for the highest possible price ASAP
Key Details
Sold Price $393,500
Property Type Condo
Sub Type Condo/Co-op
Listing Status Sold
Purchase Type For Sale
Square Footage 658 sqft
Price per Sqft $598
Subdivision Eclipse On Center Park
MLS Listing ID VAAR2011474
Sold Date 05/03/22
Style Contemporary
Bedrooms 1
Full Baths 1
Condo Fees $381/mo
HOA Y/N N
Abv Grd Liv Area 658
Originating Board BRIGHT
Year Built 2006
Annual Tax Amount $4,095
Tax Year 2021
Property Description
Resort-inspired living awaits the lucky new owners of this stunning condo. One large bedroom with a two-way bathroom and a walk-in closet ensures comfortable living. There is an open-plan kitchen, combination living and dining area bursting with natural light. Patio with utility closet/storage. Garage parking with an extra storage unit is also included.
Fresh paint throughout ensures a modern feel. A washer and dryer are included and there is a suite of stainless-steel appliances including gas cooking in the kitchen.
This is a chance to indulge in that permanent resort-like feeling with a host of luxurious amenities and services available.
This pet-friendly community offers a 24-hour concierge service and community room with pool table and movie room ready for you to host friends throughout summer. Amazing DC views from the patio: a perfect outdoor relaxation space. A large swimming pool will be a favorite place to relax after a workout at the gym.
This amazing home is located in Crystal City with easy access to shops restaurants in Crystal City and Potomac Yard. Harris Teeter, dry cleaner, fast food, medical, and other businesses are on the lower level of the building.
Commuters will love having the bus stop across the street, and bike share/scooter rentals right next to the building. Crystal City Metro and the new Potomac Yard Metro will be easy to access.
This community is also perfectly positioned for commuters to Old Town or DC with route 1 and the GW parkway close by. You can enjoy quick access to the Pentagon with Amazon National Airport within easy reach. This is worth putting on your list to view! See 3-D Virtual Tour!
Location
State VA
County Arlington
Zoning C-O-1.5
Rooms
Other Rooms Kitchen, Family Room, Bedroom 1
Main Level Bedrooms 1
Interior
Interior Features Carpet, Combination Dining/Living, Floor Plan - Open, Kitchen - Gourmet, Recessed Lighting, Walk-in Closet(s), Wood Floors
Hot Water Natural Gas
Heating Central
Cooling Central A/C
Flooring Carpet, Hardwood
Equipment Built-In Microwave, Dishwasher, Disposal, Dryer, Exhaust Fan, Icemaker, Refrigerator, Stove, Washer
Fireplace N
Window Features Double Pane
Appliance Built-In Microwave, Dishwasher, Disposal, Dryer, Exhaust Fan, Icemaker, Refrigerator, Stove, Washer
Heat Source Natural Gas
Laundry Washer In Unit, Dryer In Unit
Exterior
Exterior Feature Balcony
Parking Features Basement Garage
Garage Spaces 1.0
Parking On Site 1
Amenities Available Billiard Room, Common Grounds, Concierge, Exercise Room, Extra Storage, Fitness Center, Party Room, Reserved/Assigned Parking, Storage Bin, Swimming Pool, Tot Lots/Playground, Meeting Room, Security
Water Access N
Accessibility None
Porch Balcony
Attached Garage 1
Total Parking Spaces 1
Garage Y
Building
Story 1
Unit Features Hi-Rise 9+ Floors
Sewer Public Sewer
Water Public
Architectural Style Contemporary
Level or Stories 1
Additional Building Above Grade, Below Grade
New Construction N
Schools
School District Arlington County Public Schools
Others
Pets Allowed Y
HOA Fee Include Common Area Maintenance,Ext Bldg Maint,Management,Pool(s),Recreation Facility,Reserve Funds,Snow Removal,Trash
Senior Community No
Tax ID 34-027-233
Ownership Condominium
Security Features Desk in Lobby
Special Listing Condition Standard
Pets Allowed No Pet Restrictions
Read Less

Bought with John F. Marcellus • CENTURY 21 New Millennium



