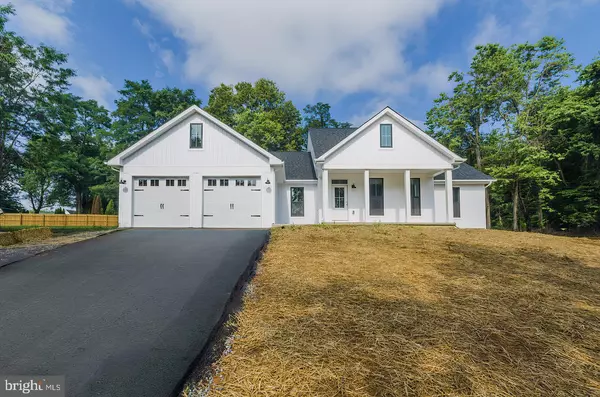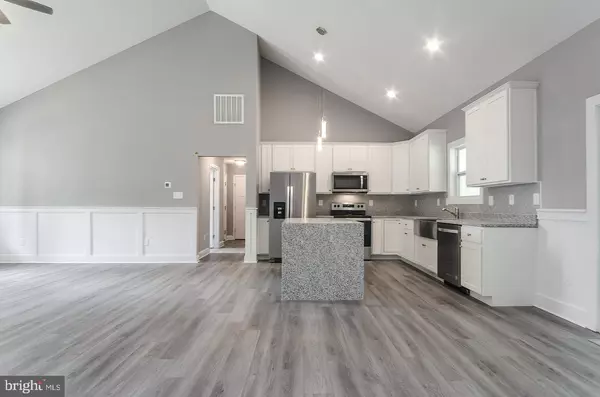For more information regarding the value of a property, please contact us for a free consultation.
151 MACBETH DR Charles Town, WV 25414
Want to know what your home might be worth? Contact us for a FREE valuation!

Our team is ready to help you sell your home for the highest possible price ASAP
Key Details
Sold Price $385,000
Property Type Single Family Home
Sub Type Detached
Listing Status Sold
Purchase Type For Sale
Square Footage 1,745 sqft
Price per Sqft $220
Subdivision Avon Bend
MLS Listing ID WVJF139782
Sold Date 12/01/20
Style Ranch/Rambler
Bedrooms 3
Full Baths 2
HOA Fees $3/ann
HOA Y/N Y
Abv Grd Liv Area 1,745
Originating Board BRIGHT
Year Built 2020
Annual Tax Amount $902
Tax Year 2019
Lot Size 1.550 Acres
Acres 1.55
Property Description
Construction has started! Ready By December 2020! This farmhouse rancher provides quality and value. Nice upgrades include granite counters, luxury vinyl plank flooring, Whirlpool stainless steel appliance package, carpet and more. Full walk-up basement with rough in bath for future expansion. Commuter friendly to Leesburg, Winchester, Fredrick & Martinsburg. No construction loan needed. All selections have been selected. The pictures are essentially the same will little variation as to what the finished product will look like. Builder will not consider any changes or finishing of basement. Picture shown with paved driveway which is not included.
Location
State WV
County Jefferson
Zoning 100
Rooms
Basement Garage Access, Unfinished, Space For Rooms, Rough Bath Plumb, Connecting Stairway, Walkout Stairs
Main Level Bedrooms 3
Interior
Interior Features Carpet, Ceiling Fan(s)
Hot Water Electric
Heating Heat Pump(s)
Cooling Ceiling Fan(s), Heat Pump(s), Central A/C
Equipment Built-In Microwave, Dishwasher, Oven/Range - Electric, Refrigerator
Fireplace N
Window Features Energy Efficient
Appliance Built-In Microwave, Dishwasher, Oven/Range - Electric, Refrigerator
Heat Source Electric
Laundry Hookup
Exterior
Garage Inside Access
Garage Spaces 2.0
Waterfront N
Water Access Y
Roof Type Architectural Shingle
Accessibility None
Parking Type Attached Garage
Attached Garage 2
Total Parking Spaces 2
Garage Y
Building
Story 2
Sewer Septic = # of BR
Water Well
Architectural Style Ranch/Rambler
Level or Stories 2
Additional Building Above Grade, Below Grade
New Construction Y
Schools
School District Jefferson County Schools
Others
Pets Allowed Y
Senior Community No
Tax ID 069E004100000000
Ownership Fee Simple
SqFt Source Estimated
Horse Property N
Special Listing Condition Standard
Pets Description No Pet Restrictions
Read Less

Bought with Brianna Goetting • Pearson Smith Realty, LLC
GET MORE INFORMATION




