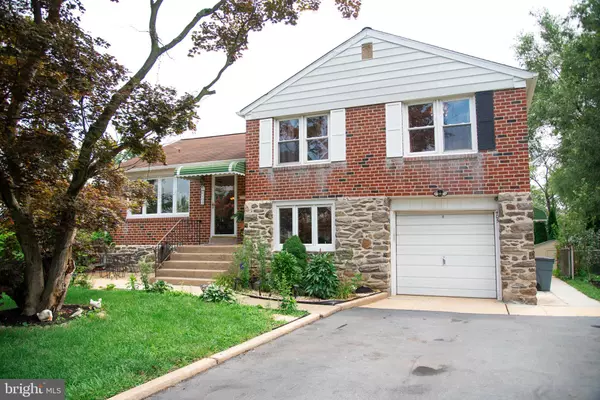For more information regarding the value of a property, please contact us for a free consultation.
405 SUNNY HILL LN Broomall, PA 19008
Want to know what your home might be worth? Contact us for a FREE valuation!

Our team is ready to help you sell your home for the highest possible price ASAP
Key Details
Sold Price $450,000
Property Type Single Family Home
Sub Type Detached
Listing Status Sold
Purchase Type For Sale
Square Footage 1,828 sqft
Price per Sqft $246
Subdivision None Available
MLS Listing ID PADE524220
Sold Date 01/26/21
Style Split Level
Bedrooms 3
Full Baths 1
Half Baths 1
HOA Y/N N
Abv Grd Liv Area 1,828
Originating Board BRIGHT
Year Built 1957
Annual Tax Amount $4,812
Tax Year 2019
Lot Size 9,496 Sqft
Acres 0.22
Lot Dimensions 80.00 x 125.00
Property Description
Welcome to 405 Sunny Hill Lane - a brick and stone split level home located in desireable Marple Township. The masonry of the home and beautiful back yard make this property one to view. This 3 bedroom, 1.5bath home is bright, open, and perfect for entertaining. Entering the home you will take note of the hardwood floors throughout the first floor, natural light beaming into the living room, and seamless kitchen/dining room flow. There are sliders that go out to the deck which is located in the rear of them home overcooking a beautiful private backyard. The bedrooms are bright and generous in size with ample closet space. The second floor also contains hardwood floors throughout, a hall bathroom with tub, a line closet and also stairs that go to the attic- which is great for additional storage. The lower level is finished and may be utilized as a great room, a game room, an office or simply leave it for storage. There is a laundry room with a powder and an exit to the side of the home along with access to the garage on this level. It is completed with stairs that go into the sub basement of this home - a feature that is rare in many homes. Besides the one car garage - there is a driveway which homes 4 cars conveniently. This space stores all the mechanicals of the home and is ideal for storage and may be finished to create more living space. This home is centrally located between township lines, close proximity to major roadways, schools, public transportation and a swift drive to restaurants and entertainment. Make this your home this fall season.
Location
State PA
County Delaware
Area Marple Twp (10425)
Zoning RESIDENTIAL
Rooms
Basement Full
Interior
Hot Water Natural Gas
Heating Hot Water
Cooling Central A/C
Heat Source Natural Gas
Exterior
Garage Garage - Rear Entry, Garage Door Opener, Basement Garage
Garage Spaces 1.0
Waterfront N
Water Access N
Accessibility None
Attached Garage 1
Total Parking Spaces 1
Garage Y
Building
Story 2.5
Sewer Public Sewer
Water Public
Architectural Style Split Level
Level or Stories 2.5
Additional Building Above Grade, Below Grade
New Construction N
Schools
School District Marple Newtown
Others
Senior Community No
Tax ID 25-00-04834-00
Ownership Fee Simple
SqFt Source Assessor
Special Listing Condition Standard
Read Less

Bought with Michael P White • RE/MAX Preferred - Newtown Square
GET MORE INFORMATION




