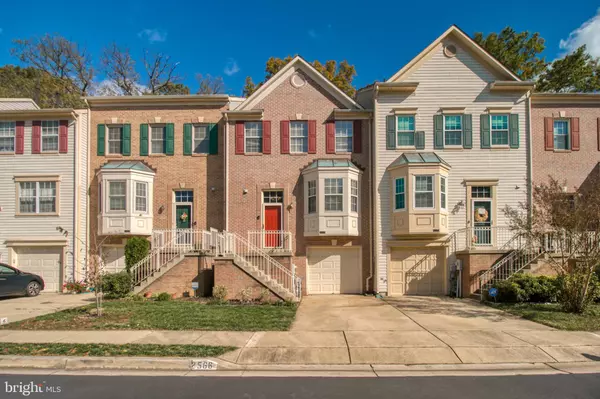For more information regarding the value of a property, please contact us for a free consultation.
2566 WINDY OAK CT Crofton, MD 21114
Want to know what your home might be worth? Contact us for a FREE valuation!

Our team is ready to help you sell your home for the highest possible price ASAP
Key Details
Sold Price $410,000
Property Type Townhouse
Sub Type Interior Row/Townhouse
Listing Status Sold
Purchase Type For Sale
Square Footage 2,157 sqft
Price per Sqft $190
Subdivision Walden
MLS Listing ID MDAA451292
Sold Date 12/18/20
Style Colonial
Bedrooms 3
Full Baths 2
Half Baths 2
HOA Fees $57/qua
HOA Y/N Y
Abv Grd Liv Area 2,157
Originating Board BRIGHT
Year Built 1995
Annual Tax Amount $3,882
Tax Year 2019
Lot Size 1,760 Sqft
Acres 0.04
Property Description
Gorgeous 3 bedroom, 2 full bathroom, and 2 half bathroom brick front townhouse with a fully finished walk-out basement and a 1-car garage for sale that will not last long! Located in the desirable community of Walden in the epicenter of Crofton, with easy access to DC, Annapolis, Baltimore, military bases, shopping, and amenities galore, this house has it all! With an open floor plan and over 2,150 sq. ft. of finished living space, it features an eat-in kitchen with stainless steel appliances, built-in microwave, pantry, and kegerator, a separate dining area, exquisite bamboo flooring throughout the main level, and a step down family room that includes a lovely fireplace perfect for the coming fall/winter months that provides access to a beautiful deck overlooking the golf course. And if that wasn't enough, the recreation room on the lower level is an entertainer's paradise! It features newly installed luxury vinyl planks, a wet bar area with a wine refrigerator, a projector and stereo system that conveys, and sliding doors that lead to a custom deck and a paver patio complemented by a fully fenced rear yard. This well-maintained home also features a new HVAC system, new Samsung front-loading washer and dryer, new carpeting throughout the whole upper level, and an updated master bathroom. The community has a clubhouse, tennis courts, and playgrounds. Plus, there are golf course and pool memberships available that are within walking distance. Make your move today, this is where it is at!
Location
State MD
County Anne Arundel
Zoning R5
Rooms
Basement Fully Finished, Improved, Interior Access, Outside Entrance
Interior
Interior Features Floor Plan - Open, Pantry, Wainscotting, Wood Floors, Carpet, Ceiling Fan(s), Dining Area, Kitchen - Eat-In, Recessed Lighting
Hot Water Natural Gas
Heating Heat Pump(s), Forced Air
Cooling Ceiling Fan(s), Central A/C
Fireplaces Number 1
Equipment Built-In Microwave, Dishwasher, Disposal, Dryer - Front Loading, Exhaust Fan, Icemaker, Oven/Range - Gas, Refrigerator, Stainless Steel Appliances, Washer - Front Loading, Water Heater
Fireplace Y
Appliance Built-In Microwave, Dishwasher, Disposal, Dryer - Front Loading, Exhaust Fan, Icemaker, Oven/Range - Gas, Refrigerator, Stainless Steel Appliances, Washer - Front Loading, Water Heater
Heat Source Natural Gas
Exterior
Exterior Feature Deck(s), Patio(s)
Garage Garage - Front Entry
Garage Spaces 1.0
Fence Rear, Wood
Waterfront N
Water Access N
View Golf Course
Accessibility None
Porch Deck(s), Patio(s)
Attached Garage 1
Total Parking Spaces 1
Garage Y
Building
Story 3
Sewer Public Sewer
Water Public
Architectural Style Colonial
Level or Stories 3
Additional Building Above Grade, Below Grade
New Construction N
Schools
School District Anne Arundel County Public Schools
Others
Senior Community No
Tax ID 020290390085085
Ownership Fee Simple
SqFt Source Assessor
Special Listing Condition Standard
Read Less

Bought with Antoinette McDowell • Keller Williams Select Realtors
GET MORE INFORMATION




