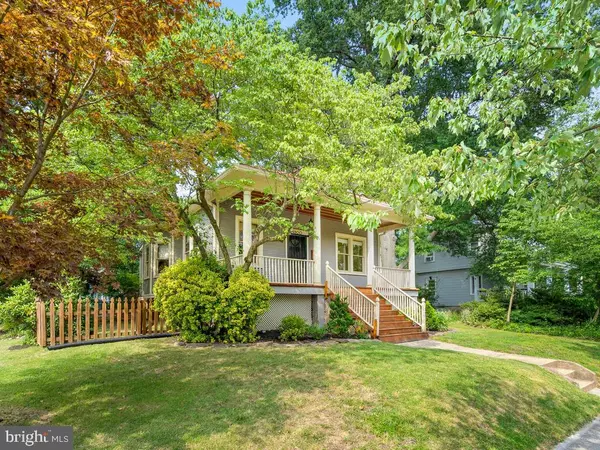For more information regarding the value of a property, please contact us for a free consultation.
4800 RAVENSWOOD RD Riverdale, MD 20737
Want to know what your home might be worth? Contact us for a FREE valuation!

Our team is ready to help you sell your home for the highest possible price ASAP
Key Details
Sold Price $411,500
Property Type Single Family Home
Sub Type Detached
Listing Status Sold
Purchase Type For Sale
Square Footage 1,877 sqft
Price per Sqft $219
Subdivision Riverdale Park
MLS Listing ID MDPG574318
Sold Date 08/28/20
Style Ranch/Rambler
Bedrooms 3
Full Baths 2
HOA Y/N N
Abv Grd Liv Area 1,092
Originating Board BRIGHT
Year Built 1922
Annual Tax Amount $4,015
Tax Year 2019
Lot Size 7,620 Sqft
Acres 0.17
Property Description
Remarkable opportunity to own this classic 1922 home. Many of the original features still present. The main floor layout includes a large open floor plan with the spacious living room flowing into the dining room. A small hallway leads you to the spacious bedrooms and bathroom with a claw foot tub. Fresh paint throughout and hardwood flooring has been meticulously maintained and looked after. The kitchen has been updated with eat-in table space and modern appliances with granite counters. Stackable laundry on the main level. Large covered front porch as well as a recently added huge rear deck for entertaining. The basement is accessed through the side door/yard. It's been fully finished with 1 bedroom and 1 full bath. Includes a spacious living room with a sink and a mini fridge, as well as a bonus room/office/storage area. Ceiling height just under 7 feet and the concrete flooring is sanded and polished which have a unique warm look. Access 3D Tour here: https://my.matterport.com/show/?m=qARGfFqN58A&brand=0
Location
State MD
County Prince Georges
Zoning R55
Rooms
Basement Full, Fully Finished, Outside Entrance, Side Entrance
Main Level Bedrooms 2
Interior
Interior Features Ceiling Fan(s), Breakfast Area
Hot Water Natural Gas
Heating Baseboard - Electric, Baseboard - Hot Water
Cooling Central A/C
Flooring Wood
Equipment Oven/Range - Gas, Dishwasher, Refrigerator
Window Features Wood Frame
Appliance Oven/Range - Gas, Dishwasher, Refrigerator
Heat Source Natural Gas
Laundry Main Floor
Exterior
Fence Fully
Utilities Available Cable TV
Waterfront N
Water Access N
Roof Type Metal
Accessibility None
Parking Type On Street
Garage N
Building
Story 2
Sewer Public Sewer
Water Public
Architectural Style Ranch/Rambler
Level or Stories 2
Additional Building Above Grade, Below Grade
New Construction N
Schools
Elementary Schools Riverdale
Middle Schools Hyattsville
High Schools Northwestern
School District Prince George'S County Public Schools
Others
Pets Allowed N
Senior Community No
Tax ID 17192136851
Ownership Fee Simple
SqFt Source Assessor
Acceptable Financing Cash, Conventional, FHA, VA
Listing Terms Cash, Conventional, FHA, VA
Financing Cash,Conventional,FHA,VA
Special Listing Condition Standard
Read Less

Bought with Anna D Mackler • Long & Foster Real Estate, Inc.
GET MORE INFORMATION




