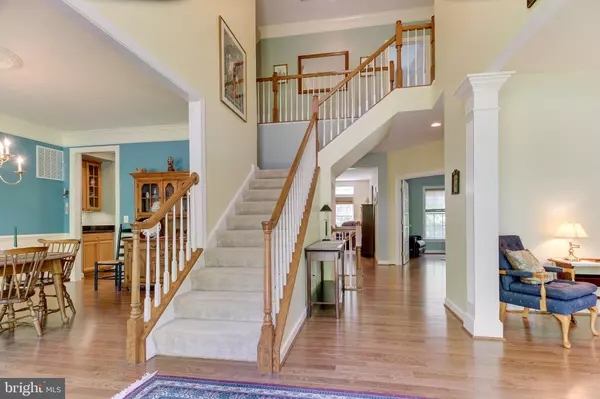For more information regarding the value of a property, please contact us for a free consultation.
6350 BOB WHITE DR Warrenton, VA 20187
Want to know what your home might be worth? Contact us for a FREE valuation!

Our team is ready to help you sell your home for the highest possible price ASAP
Key Details
Sold Price $610,000
Property Type Single Family Home
Sub Type Detached
Listing Status Sold
Purchase Type For Sale
Square Footage 3,816 sqft
Price per Sqft $159
Subdivision The Woods At Warrenton
MLS Listing ID VAFQ165174
Sold Date 07/01/20
Style Colonial
Bedrooms 4
Full Baths 3
Half Baths 1
HOA Fees $33
HOA Y/N Y
Abv Grd Liv Area 3,816
Originating Board BRIGHT
Year Built 2004
Annual Tax Amount $5,171
Tax Year 2020
Lot Size 0.746 Acres
Acres 0.75
Property Description
This home in the semi-private, UPSCALE community of the Woods at Warrenton has been immaculately and meticulously maintained and upgraded. It is THE perfect home in a great , tucked-away bedroom community situated in the heart of a quiet neighborhood yet affording quick and easy access to all of the services and retail facilities of Warrenton, Va. This beautiful home has VERY RECENTLY received NEW HARDWOOD flooring throughout the entire first level. A "MORNING ROOM" (an over-sized "bump-out), is immediately adjacent to and fully open with the larger kitchen, both of which have great daylight ALL DAY, with a great view of the foliage in the rear. The VERY SPACIOUS OPEN KITCHEN and Morning room are well served by NEWLY INSTALLED GRANITE counter tops and a full-access walk-in pantry. The over-sized bump-out carries through to the 2nd level, providing the MASTER BEDROOM with a very large "sitting area" which is immediately adjacent and open to the master bedroom suite. Also on the second level, there is a SECOND MASTER bedroom served well by a private, dedicated bathroom and dressing area. Two additional bedrooms are arranged "Jack'n Jill" style, sharing a common semi-private bathroom between them. The basement is spacious and accommodating, ready to be build-out in the preferred form, fashion and style by the new owners! Though tucked away in the Woods at Warrenton, this beautiful home is just moments away from commuter routes for those headed in any of several directions: Quantico, Richmond to the south and west; Leesburg and Strasburg to the west; or, Washington, D.C. and Maryland to the east and north, while it affords quick and easy access to Old Town Warrenton, for shopping, restaurants and other services. This home sits comfortably towards the front of of a larger fully usable 3/4 of an acre lawn, most of which is secure behind the residence itself, providing a great open area for family games, private gatherings and quiet evenings on the back deck relaxing and "chiling" with friends and family.
Location
State VA
County Fauquier
Zoning R1
Direction Northeast
Rooms
Other Rooms Living Room, Dining Room, Primary Bedroom, Bedroom 2, Kitchen, Family Room, Basement, Breakfast Room, Bedroom 1, Other, Bathroom 3, Bonus Room, Primary Bathroom, Half Bath
Basement Daylight, Partial, Interior Access, Outside Entrance, Unfinished, Sump Pump
Interior
Interior Features Breakfast Area, Bar, Ceiling Fan(s), Combination Kitchen/Dining, Family Room Off Kitchen, Floor Plan - Open, Kitchen - Gourmet, Primary Bath(s), Pantry, Upgraded Countertops, Walk-in Closet(s), Wood Floors
Hot Water Natural Gas
Heating Forced Air
Cooling Central A/C
Flooring Hardwood, Concrete, Carpet, Vinyl
Fireplaces Number 1
Fireplaces Type Gas/Propane
Equipment Built-In Microwave
Furnishings No
Fireplace Y
Window Features Energy Efficient
Appliance Built-In Microwave
Heat Source Natural Gas
Laundry Main Floor
Exterior
Exterior Feature Deck(s)
Parking Features Garage - Side Entry
Garage Spaces 7.0
Utilities Available Cable TV Available, Electric Available, Phone Available, Sewer Available, Natural Gas Available
Water Access N
View Garden/Lawn, Street
Roof Type Asbestos Shingle
Street Surface Black Top
Accessibility 2+ Access Exits, 36\"+ wide Halls, Doors - Swing In, Level Entry - Main
Porch Deck(s)
Road Frontage City/County
Attached Garage 3
Total Parking Spaces 7
Garage Y
Building
Story 2
Foundation Concrete Perimeter
Sewer Public Sewer
Water Public
Architectural Style Colonial
Level or Stories 2
Additional Building Above Grade, Below Grade
Structure Type Dry Wall,High
New Construction N
Schools
Elementary Schools P. B. Smith
Middle Schools Warrenton
High Schools Kettle Run
School District Fauquier County Public Schools
Others
Pets Allowed Y
HOA Fee Include Trash,Common Area Maintenance
Senior Community No
Tax ID 6994-04-8154
Ownership Fee Simple
SqFt Source Estimated
Security Features Fire Detection System
Acceptable Financing Cash, Conventional, FHA, VA
Horse Property N
Listing Terms Cash, Conventional, FHA, VA
Financing Cash,Conventional,FHA,VA
Special Listing Condition Standard
Pets Allowed No Pet Restrictions
Read Less

Bought with Jacey O Netzer • Keller Williams Realty/Lee Beaver & Assoc.



