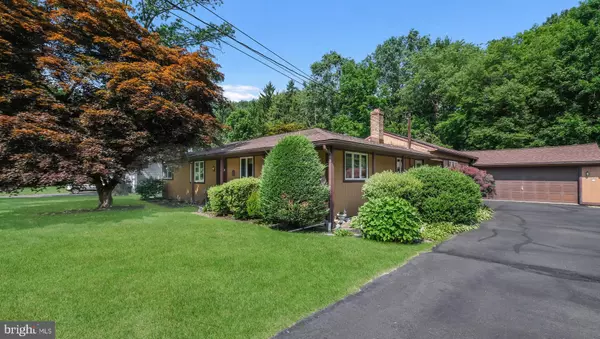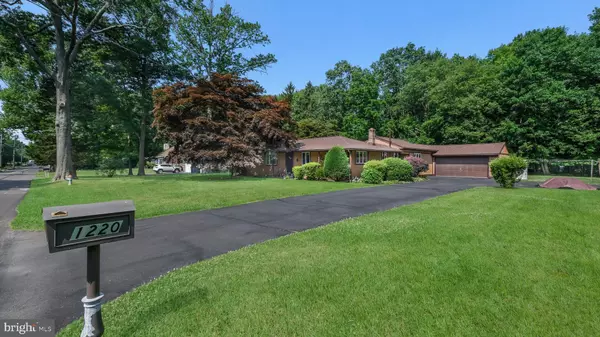For more information regarding the value of a property, please contact us for a free consultation.
1220 DICKERSON RD North Wales, PA 19454
Want to know what your home might be worth? Contact us for a FREE valuation!

Our team is ready to help you sell your home for the highest possible price ASAP
Key Details
Sold Price $335,000
Property Type Single Family Home
Sub Type Detached
Listing Status Sold
Purchase Type For Sale
Square Footage 1,966 sqft
Price per Sqft $170
Subdivision Penn Brooke Gdns
MLS Listing ID PAMC654404
Sold Date 08/31/20
Style Ranch/Rambler
Bedrooms 3
Full Baths 1
HOA Y/N N
Abv Grd Liv Area 1,966
Originating Board BRIGHT
Year Built 1950
Annual Tax Amount $4,808
Tax Year 2020
Lot Size 0.319 Acres
Acres 0.32
Lot Dimensions 100.00 x 0.00
Property Description
If you have been looking for a solidly built sprawling ranch home on a generous flat lot, and an oversized 2 car garage, in a beautiful neighborhood, look no further! The 1966 square feet are layout in a U shape around a large partially covered patio behind the house. Enter the home on the driveway side of the home into the welcoming bright large family room. A tile floor, built in bookcases, cathedral ceiling with beautiful wood plank ceiling make this the room to gather and entertain. There is also a back door from this room to the patio, and access to the partial basement. The bedroom wing is on the other side of the U for privacy. Bedroom 1 and 2 have handy built-in closets and drawers, and beautiful hardwood floors. The 3rd bedroom is used as a home office, with beautiful wood accents. The living Room is large enough for large family gatherings and holidays. and spans front to back of the house, and beautiful hardwood floors! The kitchen is along the front of the house and open and bright. a nicely sized dining area to accommodate seating for 6, is between the kitchen and front foyer. There is a new roof installed in February of 2020. The Electrical panel is newer, as is the Hot Water Heater. This home is serviced by a private well, and owner just replaced the holding tank. The sump pump has a battery back up. The windows (most) have been replaced with Anderson Renewal. The owner has loved and cared for this home for 40 years and will be sad to move on! What a lucky new owner to move into this lovely home on a beautiful street with caring neighbors. Close to schools of the sought after North Penn School District, roadways of 202, and 309, and all the shopping and dining available in Montgomeryville! Showings will start on July 14th and the owner is looking for a September settlement. Don't miss this home!ALL OFFER WILL BE PRESENTED SATURDAY 7/18.
Location
State PA
County Montgomery
Area Upper Gwynedd Twp (10656)
Zoning R2
Rooms
Other Rooms Dining Room, Bedroom 2, Bedroom 3, Kitchen, Family Room, Bedroom 1, Bathroom 1
Basement Partial
Main Level Bedrooms 3
Interior
Interior Features Attic/House Fan, Dining Area, Breakfast Area, Family Room Off Kitchen, Floor Plan - Open, Window Treatments, Wood Floors
Hot Water Electric
Cooling Central A/C
Flooring Hardwood, Ceramic Tile, Vinyl
Equipment Built-In Microwave, Dryer - Electric, Freezer, Oven/Range - Electric, Refrigerator, Washer, Water Conditioner - Owned, Water Heater - High-Efficiency
Fireplace N
Window Features Casement,Double Hung,Replacement
Appliance Built-In Microwave, Dryer - Electric, Freezer, Oven/Range - Electric, Refrigerator, Washer, Water Conditioner - Owned, Water Heater - High-Efficiency
Heat Source Oil
Laundry Main Floor
Exterior
Exterior Feature Patio(s)
Garage Garage - Front Entry, Garage Door Opener, Inside Access, Oversized
Garage Spaces 6.0
Fence Rear
Utilities Available Cable TV, Phone, Electric Available
Waterfront N
Water Access N
View Street
Roof Type Architectural Shingle
Street Surface Black Top
Accessibility Level Entry - Main
Porch Patio(s)
Road Frontage Public
Parking Type Attached Garage, Driveway
Attached Garage 2
Total Parking Spaces 6
Garage Y
Building
Lot Description Level, Rear Yard, Private, SideYard(s)
Story 1
Foundation Crawl Space
Sewer Public Sewer
Water Well
Architectural Style Ranch/Rambler
Level or Stories 1
Additional Building Above Grade, Below Grade
Structure Type Dry Wall,Wood Ceilings
New Construction N
Schools
Elementary Schools Gwyn-Nor
Middle Schools Pennbrook
High Schools North Penn Senior
School District North Penn
Others
Pets Allowed Y
Senior Community No
Tax ID 56-00-01900-006
Ownership Fee Simple
SqFt Source Assessor
Acceptable Financing Cash, Conventional, FHA, VA
Listing Terms Cash, Conventional, FHA, VA
Financing Cash,Conventional,FHA,VA
Special Listing Condition Standard
Pets Description No Pet Restrictions
Read Less

Bought with Kathleen Sberna • Keller Williams Real Estate-Doylestown
GET MORE INFORMATION




