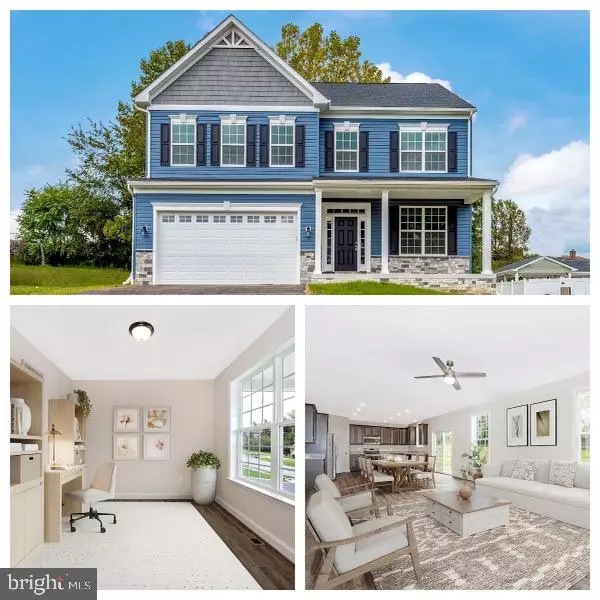For more information regarding the value of a property, please contact us for a free consultation.
10806 HERSHEY DR Williamsport, MD 21795
Want to know what your home might be worth? Contact us for a FREE valuation!

Our team is ready to help you sell your home for the highest possible price ASAP
Key Details
Sold Price $414,900
Property Type Single Family Home
Sub Type Detached
Listing Status Sold
Purchase Type For Sale
Square Footage 2,332 sqft
Price per Sqft $177
Subdivision Van Lear Manor
MLS Listing ID MDWA2003550
Sold Date 12/30/21
Style Colonial
Bedrooms 4
Full Baths 2
Half Baths 1
HOA Y/N N
Abv Grd Liv Area 2,332
Originating Board BRIGHT
Year Built 2021
Annual Tax Amount $615
Tax Year 2020
Lot Size 0.373 Acres
Acres 0.37
Property Description
***OPEN HOUSE -- Sunday, November 28th from 2:00pm to 4:00pm*** BRAND NEW CONSTRUCTION -- MOVE IN READY! Why wait 9-12+ months to build your new construction home when you could move right into a completed new construction home full of upgrades?! This is your opportunity to call this fantastic home YOURS! This home boasts over 2,300 sqft of above grade living space and features 4 spacious bedrooms, 2 full and 1 half baths. Located in the highly sought after Van Lear subdivision in Williamsport, MD, this stunning home is situated on a dead end cul-de-sac road, perfect for those who love to go on walks and enjoy the outdoors. As you walk through the front door you will notice that the entire main level has consistent LVP flooring throughout. Off to the right you will find a study room that could be utilized as a home office, children's play room, or even formal living room. As you continue through the main level you will find an open concept kitchen to the left which has been equipped with brand new stainless steel appliances, granite countertops, an oversized walk-in pantry, recessed lighting, and much more. Directly to the right is a large family room perfect for family movie nights and friendly gatherings. The second level boasts four spacious bedrooms including a large master suite, huge walk-in closet and walk-in shower. On this level you will also find an easily accessible laundry room, as well as 3 additional bedrooms, 2 of which have their own walk-in closet! I can't forget to mention that each room has ceiling fans already installed! On the lower level you will find a spacious, open concept basement with bathroom rough ins and direct access to your massive backyard awaiting your creative ideas. OH WAIT! Did I forget to mention that this home is located in a subdivision with NO HOA?! Hurry! This one will be gone before you know it.
Location
State MD
County Washington
Zoning RT
Rooms
Other Rooms Primary Bedroom, Bedroom 2, Bedroom 3, Bedroom 4, Kitchen, Family Room, Basement, Foyer, Study, Laundry, Bathroom 2, Primary Bathroom, Half Bath
Basement Walkout Stairs, Rough Bath Plumb, Unfinished
Interior
Hot Water Electric
Heating Heat Pump(s)
Cooling Central A/C
Flooring Carpet, Luxury Vinyl Plank
Equipment Stainless Steel Appliances, Built-In Microwave, Stove, Refrigerator, Dishwasher, Disposal, Dryer - Electric, Washer
Appliance Stainless Steel Appliances, Built-In Microwave, Stove, Refrigerator, Dishwasher, Disposal, Dryer - Electric, Washer
Heat Source Electric
Exterior
Garage Garage - Front Entry, Garage Door Opener, Oversized
Garage Spaces 6.0
Waterfront N
Water Access N
Roof Type Architectural Shingle
Accessibility None
Parking Type Attached Garage, Driveway
Attached Garage 2
Total Parking Spaces 6
Garage Y
Building
Story 3
Foundation Concrete Perimeter, Passive Radon Mitigation
Sewer Public Sewer
Water Public
Architectural Style Colonial
Level or Stories 3
Additional Building Above Grade, Below Grade
New Construction Y
Schools
School District Washington County Public Schools
Others
Senior Community No
Tax ID 2226019605
Ownership Fee Simple
SqFt Source Assessor
Acceptable Financing Cash, Conventional, FHA, VA, Other
Listing Terms Cash, Conventional, FHA, VA, Other
Financing Cash,Conventional,FHA,VA,Other
Special Listing Condition Standard
Read Less

Bought with Miranda M Padre • ExecuHome Realty
GET MORE INFORMATION




