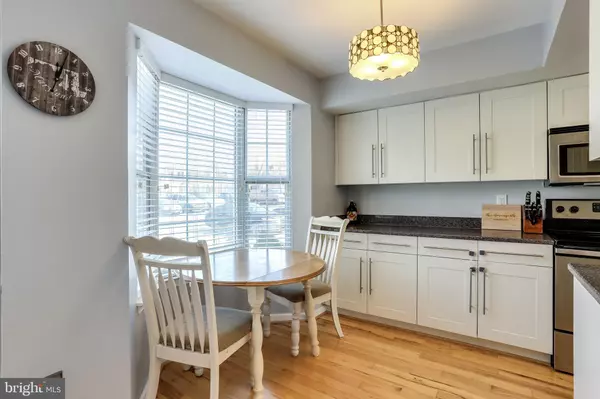For more information regarding the value of a property, please contact us for a free consultation.
6244 DUCKETTS LN #24-8 Elkridge, MD 21075
Want to know what your home might be worth? Contact us for a FREE valuation!

Our team is ready to help you sell your home for the highest possible price ASAP
Key Details
Sold Price $260,000
Property Type Condo
Sub Type Condo/Co-op
Listing Status Sold
Purchase Type For Sale
Square Footage 1,590 sqft
Price per Sqft $163
Subdivision Marble Hill
MLS Listing ID MDHW274672
Sold Date 04/10/20
Style Colonial
Bedrooms 3
Full Baths 1
Half Baths 1
Condo Fees $121/mo
HOA Y/N N
Abv Grd Liv Area 1,080
Originating Board BRIGHT
Year Built 1980
Annual Tax Amount $3,382
Tax Year 2020
Property Description
This Gorgeous 3 Bedroom, 1.5 Bath Townhouse in Marble Hill is A Must See! Step into the Foyer with Hardwood Floors That Continue Through the Main Level. Enter the Bright Updated Kitchen with Bay Window, Table Space, Stainless Steel Appliances, Quartz Counters, Slow-Close Cabinets and Built-In Microwave. Continue to the Large Living Room Off the Kitchen, the Perfect Spot for Entertaining! A Powder Room Rounds Out the Main Level. Continue Upstairs to Find Three Carpeted Spacious Bedrooms, Two with Ceiling Fans, Plus A Hall Bath. The Finished Lower Level features a Family Room with Carpet & Recessed Lighting, the Ideal Spot for Family Gatherings or Movie Night. The Lower Level also includes a Laundry Area, Storage and Sliders leading to the Rear Yard. Updates to This Home include Brand New Garbage Disposal, Attic Insulation & Storm Door, One-Year-Old Water Heater and 6-Year-Old Roof. This Home is Walking Distance to Ducketts Lane Elementary, the Library and Playground and is Close to Shopping, Restaurants and Major Highways. This Home is A Must See!
Location
State MD
County Howard
Zoning RA15
Rooms
Other Rooms Living Room, Primary Bedroom, Bedroom 2, Bedroom 3, Kitchen, Family Room, Laundry, Full Bath, Half Bath
Basement Daylight, Full, Fully Finished, Heated, Improved, Rear Entrance, Sump Pump, Walkout Level
Interior
Interior Features Floor Plan - Traditional, Kitchen - Table Space, Recessed Lighting, Wood Floors, Attic, Breakfast Area, Carpet, Ceiling Fan(s), Combination Kitchen/Dining, Kitchen - Eat-In, Upgraded Countertops
Hot Water Electric
Heating Heat Pump(s)
Cooling Central A/C
Flooring Carpet, Hardwood
Equipment Refrigerator, Stove, Oven/Range - Electric, Built-In Microwave, Dishwasher, Disposal, Washer, Dryer
Fireplace N
Window Features Bay/Bow,Screens
Appliance Refrigerator, Stove, Oven/Range - Electric, Built-In Microwave, Dishwasher, Disposal, Washer, Dryer
Heat Source Electric
Laundry Lower Floor
Exterior
Parking On Site 1
Amenities Available Common Grounds, Tennis Courts, Tot Lots/Playground
Waterfront N
Water Access N
Roof Type Asphalt
Accessibility None
Parking Type Other
Garage N
Building
Story 3+
Sewer Public Sewer
Water Public
Architectural Style Colonial
Level or Stories 3+
Additional Building Above Grade, Below Grade
New Construction N
Schools
Elementary Schools Ducketts Lane
Middle Schools Thomas Viaduct
High Schools Long Reach
School District Howard County Public School System
Others
HOA Fee Include Common Area Maintenance,Insurance,Snow Removal,Trash
Senior Community No
Tax ID 1401189468
Ownership Condominium
Special Listing Condition Standard
Read Less

Bought with Jatinder Singh • Invision Realty Inc.
GET MORE INFORMATION




