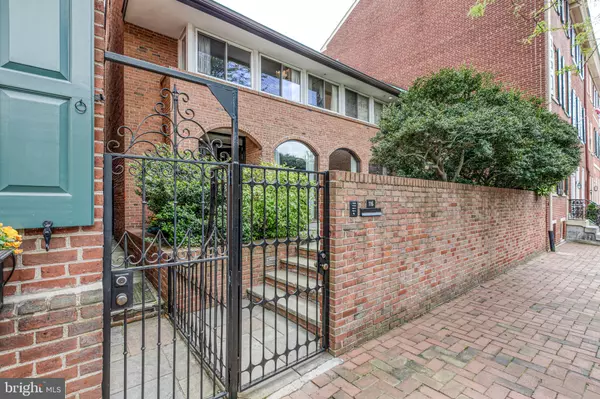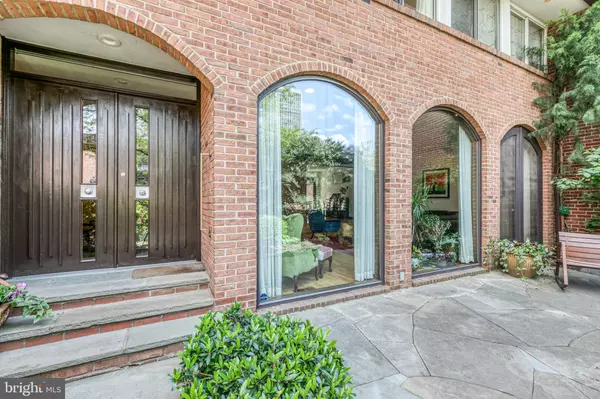For more information regarding the value of a property, please contact us for a free consultation.
116-18 DELANCEY ST Philadelphia, PA 19106
Want to know what your home might be worth? Contact us for a FREE valuation!

Our team is ready to help you sell your home for the highest possible price ASAP
Key Details
Sold Price $1,477,500
Property Type Townhouse
Sub Type Interior Row/Townhouse
Listing Status Sold
Purchase Type For Sale
Square Footage 3,075 sqft
Price per Sqft $480
Subdivision Society Hill
MLS Listing ID PAPH897330
Sold Date 07/31/20
Style Contemporary,Other
Bedrooms 4
Full Baths 3
Half Baths 1
HOA Y/N N
Abv Grd Liv Area 3,075
Originating Board BRIGHT
Year Built 1965
Annual Tax Amount $18,589
Tax Year 2020
Lot Size 2,743 Sqft
Acres 0.06
Lot Dimensions 34.29 x 80.00
Property Description
The tranquility of this bright 1965 mid-century modern home must be experienced for its quality and authenticity. Graciously proportioned, the home is 34' wide and has a lot depth of 80'. The home is situated on one of Philadelphia's charming, cobblestoned, tree-lined blocks of famed Delancey Street. Gated, and with a large front flagstone terrace, the home is uniquely buffered from pedestrian and street traffic. The mature plantings provide a Zen-like view from the large living room windows. The width of the residence begins to define its livability; at 3,000 sq. ft. the home has 4 bedrooms, 3 full bathrooms, a first-floor powder room, period wooden built-ins, amazing storage and a large 2nd floor balcony stretching the width of the property. Custom details include large living and dining rooms, dual-facing fireplace, spacious eat-in kitchen, an enclosed European style lap pool followed by a uniquely landscaped rear flagstone patio and garden. Centrally located, you'll find yourself just steps away from Philadelphia's most historic sites, the Ritz theaters, a broad range of restaurants & commerce, Philadelphia's business district, the arts, mass transportation options and access to the city's main highway systems. Lastly, you're within walking distance to the areas' best public and private schools. Includes 1 year prepaid parking.
Location
State PA
County Philadelphia
Area 19106 (19106)
Zoning RSA5
Rooms
Basement Full
Main Level Bedrooms 4
Interior
Heating Forced Air
Cooling Central A/C
Fireplaces Number 1
Fireplace Y
Heat Source Natural Gas
Exterior
Exterior Feature Balcony, Patio(s), Enclosed
Garage Spaces 1.0
Waterfront N
Water Access N
Accessibility None
Porch Balcony, Patio(s), Enclosed
Parking Type Off Site
Total Parking Spaces 1
Garage N
Building
Story 2.5
Sewer Public Sewer
Water Public
Architectural Style Contemporary, Other
Level or Stories 2.5
Additional Building Above Grade, Below Grade
New Construction N
Schools
School District The School District Of Philadelphia
Others
Senior Community No
Tax ID 051167710
Ownership Fee Simple
SqFt Source Assessor
Horse Property N
Special Listing Condition Standard
Read Less

Bought with Jocelyn M Morris • Compass RE
GET MORE INFORMATION




