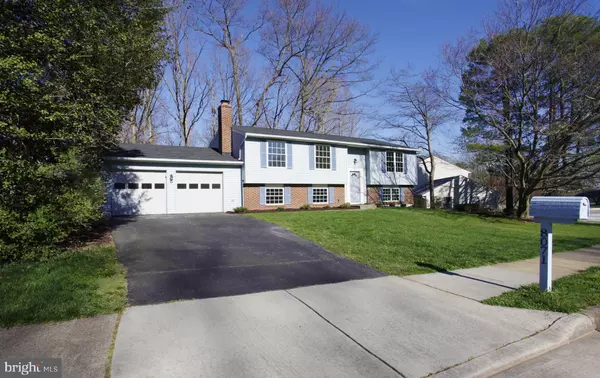For more information regarding the value of a property, please contact us for a free consultation.
8071 ATHENA ST Springfield, VA 22153
Want to know what your home might be worth? Contact us for a FREE valuation!

Our team is ready to help you sell your home for the highest possible price ASAP
Key Details
Sold Price $565,000
Property Type Single Family Home
Sub Type Detached
Listing Status Sold
Purchase Type For Sale
Square Footage 2,077 sqft
Price per Sqft $272
Subdivision Newington Forest
MLS Listing ID VAFX1119202
Sold Date 04/27/20
Style Split Foyer
Bedrooms 5
Full Baths 3
HOA Fees $48/mo
HOA Y/N Y
Abv Grd Liv Area 1,137
Originating Board BRIGHT
Year Built 1979
Annual Tax Amount $5,381
Tax Year 2020
Lot Size 0.274 Acres
Acres 0.27
Property Description
Multiple Offers Received! Sellers will Ratify Tonight. Beautiful Renovated 5 Bedroom Home with 3 Full Baths and a 2 Car Garage in Sought After Newington Forest*Gorgeous New Wideplank Handscraped Hardwoods*Fabulous Imported Tile in all Renovated Bathrooms! New Granite Counters in Kitchen*Spacious Two-Tiered Back Deck*Professionally Painted in 'City Loft' with White Trim on the Custom Crown Molding*All New Upgraded Flooring*High Efficiency Water Heater Just Installed plus Newer Energy Efficient Puron HVAC and Composite Roof*Contractors are Finishing Renovations on this Fantastic Home - Great Close-In Location 10 minutes to the Franconia Metro, Close to Lorton VRE Train, NGA, I-95, and Ft Belvoir! Catch the DC/Pentagon Express Bus in the Neighborhood!! Fantastic Award-Winning Fairfax County Schools: Newington Forest Elementary (walk 1/2 block to school!) and South County Secondary*Wonderful Newington Forest Amenities include an Outdoor Pool, Tennis Courts, Basketball Courts, Tot Lots and a Community Center*2 Miles of Neighborhood Walking/Running/Biking Trails to South Run Stream Park*Welcome Home!
Location
State VA
County Fairfax
Zoning 303
Direction West
Rooms
Other Rooms Living Room, Dining Room, Primary Bedroom, Bedroom 2, Bedroom 3, Bedroom 4, Bedroom 5, Kitchen, Family Room, Laundry, Workshop, Bathroom 2, Bathroom 3, Primary Bathroom
Basement Fully Finished, Heated, Improved, Garage Access, Interior Access, Outside Entrance, Rear Entrance, Walkout Level, Windows, Workshop, Sump Pump, Daylight, Partial
Main Level Bedrooms 3
Interior
Interior Features Formal/Separate Dining Room, Floor Plan - Open, Recessed Lighting, Upgraded Countertops, Wood Floors, Primary Bath(s)
Hot Water Electric
Heating Heat Pump(s)
Cooling Central A/C, Energy Star Cooling System
Flooring Hardwood, Carpet, Ceramic Tile
Fireplaces Number 1
Fireplaces Type Brick, Fireplace - Glass Doors, Mantel(s)
Equipment Built-In Microwave, Disposal, Dryer, Energy Efficient Appliances, ENERGY STAR Dishwasher, ENERGY STAR Refrigerator, Oven - Self Cleaning, Oven/Range - Electric, Stainless Steel Appliances, Washer, Water Heater - High-Efficiency
Fireplace Y
Window Features Double Pane,Energy Efficient,Insulated,Low-E
Appliance Built-In Microwave, Disposal, Dryer, Energy Efficient Appliances, ENERGY STAR Dishwasher, ENERGY STAR Refrigerator, Oven - Self Cleaning, Oven/Range - Electric, Stainless Steel Appliances, Washer, Water Heater - High-Efficiency
Heat Source Electric
Laundry Lower Floor
Exterior
Exterior Feature Deck(s)
Parking Features Garage - Front Entry, Additional Storage Area
Garage Spaces 12.0
Utilities Available Under Ground, Fiber Optics Available, DSL Available, Cable TV Available, Phone Available
Amenities Available Tot Lots/Playground, Tennis Courts, Jog/Walk Path, Basketball Courts, Bike Trail, Community Center, Golf Course Membership Available, Soccer Field
Water Access N
View Trees/Woods, Scenic Vista
Roof Type Composite
Accessibility Doors - Swing In, 2+ Access Exits
Porch Deck(s)
Attached Garage 2
Total Parking Spaces 12
Garage Y
Building
Lot Description Backs to Trees, Front Yard, Landscaping, Partly Wooded, Rear Yard, SideYard(s), Trees/Wooded
Story 2
Sewer Public Sewer
Water Public
Architectural Style Split Foyer
Level or Stories 2
Additional Building Above Grade, Below Grade
Structure Type 9'+ Ceilings,Dry Wall
New Construction N
Schools
Elementary Schools Newington Forest
Middle Schools South County
High Schools South County
School District Fairfax County Public Schools
Others
Pets Allowed Y
HOA Fee Include Management,Common Area Maintenance,Pool(s),Snow Removal,Trash
Senior Community No
Tax ID 0981 04 0559
Ownership Fee Simple
SqFt Source Assessor
Security Features Smoke Detector
Acceptable Financing Conventional, FHA, VA, Cash
Horse Property N
Listing Terms Conventional, FHA, VA, Cash
Financing Conventional,FHA,VA,Cash
Special Listing Condition Standard
Pets Allowed Dogs OK, Cats OK
Read Less

Bought with Mukaram Ghani • RE/MAX Executives



