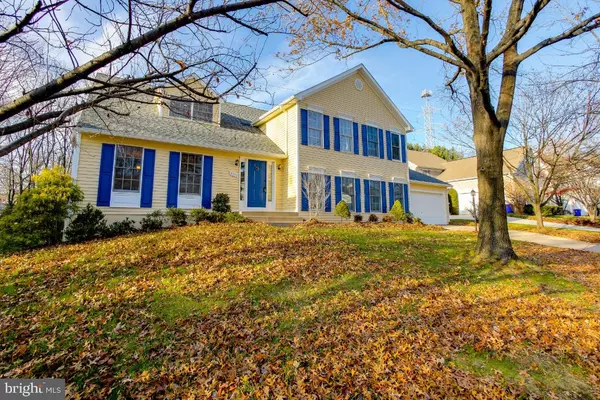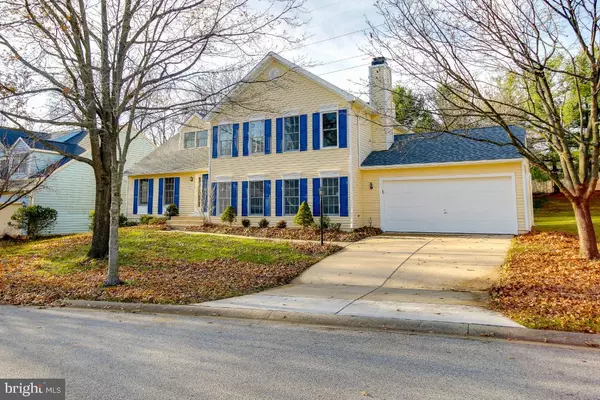For more information regarding the value of a property, please contact us for a free consultation.
8513 WINDOW LATCH WAY Columbia, MD 21045
Want to know what your home might be worth? Contact us for a FREE valuation!

Our team is ready to help you sell your home for the highest possible price ASAP
Key Details
Sold Price $540,000
Property Type Single Family Home
Sub Type Detached
Listing Status Sold
Purchase Type For Sale
Square Footage 3,816 sqft
Price per Sqft $141
Subdivision Kendall Ridge
MLS Listing ID MDHW270276
Sold Date 03/16/20
Style Colonial
Bedrooms 5
Full Baths 3
Half Baths 1
HOA Fees $125/mo
HOA Y/N Y
Abv Grd Liv Area 3,216
Originating Board BRIGHT
Year Built 1991
Annual Tax Amount $7,665
Tax Year 2019
Lot Size 0.271 Acres
Acres 0.27
Property Description
Pristine, beautifully updated, and spacious Columbia colonial with five bedrooms, newly remodeled bathrooms, and tons of closet space. The eat-in kitchen offers brand new stainless steel appliances (refrigerator, range, microwave, dishwasher), granite countertops, a breakfast bar, soft close drawers, and tons of storage, including a huge walk-in pantry. The master suite includes an adjoining sitting area/study, dressing area, three walk-in closets, and 11-ft vaulted ceiling. The en suite master bathroom features all new finishes, including new cabinetry, granite countertops, his-and-hers sinks, walk-in shower, and Jacuzzi soaking tub. New water heater (2019), new roof, and new gutters. With fresh paint inside and out, newly refinished hardwood flooring, and fresh carpet throughout, this classic home is move-in ready! Located minutes from the best of Columbia's major retail stores and transportation routes. Exclusive Special Financing Available!
Location
State MD
County Howard
Zoning NT
Rooms
Other Rooms Living Room, Dining Room, Primary Bedroom, Bedroom 2, Bedroom 3, Bedroom 4, Bedroom 5, Kitchen, Family Room, Foyer, Laundry, Bonus Room, Primary Bathroom, Full Bath, Half Bath
Basement Connecting Stairway, Daylight, Partial, Interior Access, Partially Finished, Sump Pump, Windows
Interior
Interior Features Air Filter System, Carpet, Ceiling Fan(s), Family Room Off Kitchen, Formal/Separate Dining Room, Kitchen - Eat-In, Primary Bath(s), Pantry, Recessed Lighting, Soaking Tub, Stall Shower, Tub Shower, Upgraded Countertops, Walk-in Closet(s), Wood Floors
Hot Water Natural Gas
Heating Forced Air
Cooling Central A/C
Flooring Carpet, Ceramic Tile, Hardwood, Vinyl
Fireplaces Number 2
Fireplaces Type Fireplace - Glass Doors, Mantel(s)
Equipment Built-In Microwave, Dishwasher, Disposal, Exhaust Fan, Humidifier, Oven/Range - Electric, Refrigerator, Stainless Steel Appliances, Washer/Dryer Hookups Only, Water Heater
Furnishings No
Fireplace Y
Window Features Double Hung,Double Pane,Insulated,Screens,Wood Frame
Appliance Built-In Microwave, Dishwasher, Disposal, Exhaust Fan, Humidifier, Oven/Range - Electric, Refrigerator, Stainless Steel Appliances, Washer/Dryer Hookups Only, Water Heater
Heat Source Natural Gas
Laundry Main Floor
Exterior
Garage Garage - Front Entry
Garage Spaces 2.0
Waterfront N
Water Access N
Roof Type Architectural Shingle
Accessibility None
Parking Type Attached Garage
Attached Garage 2
Total Parking Spaces 2
Garage Y
Building
Story 2
Sewer Public Sewer
Water Public
Architectural Style Colonial
Level or Stories 2
Additional Building Above Grade, Below Grade
Structure Type 9'+ Ceilings,Dry Wall,Vaulted Ceilings
New Construction N
Schools
Elementary Schools Waterloo
Middle Schools Mayfield Woods
High Schools Long Reach
School District Howard County Public School System
Others
Senior Community No
Tax ID 1416193704
Ownership Fee Simple
SqFt Source Assessor
Horse Property N
Special Listing Condition Standard
Read Less

Bought with Ken E Milner • RE/MAX Advantage Realty
GET MORE INFORMATION




